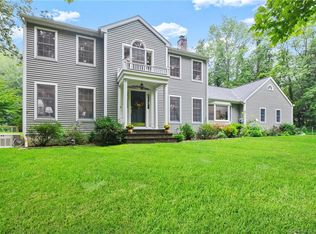Perfectly nestled on a premiere country road sits this quintessential New England colonial, ideally located in desirable West Redding. The main entry is flanked by a spacious dining room to the left and a formal living room with fireplace to the right, offering plenty of space to entertain at the holidays! And the family room is off to the other end of the home and is a cozy place to sit back, relax, and watch your favorite television show or nestle into a good book. Sip morning coffee in the sunroom overlooking the private backyard, or hang out on the back deck and take in the afternoon sun. Theres no shortage of elegant spaces to unwind. On the second level you will find three bedrooms including the primary suite with walk-in closet and private bath. Youll enjoy peace and quiet of small town living with big city amenities a short drive away. Exemplary schools, hiking trails, neighborhood parks, tennis courts! Live life wide open in a home that takes full advantage of classic New England charm. What are you waiting for?
This property is off market, which means it's not currently listed for sale or rent on Zillow. This may be different from what's available on other websites or public sources.

