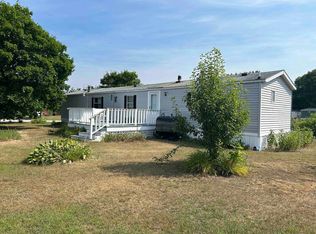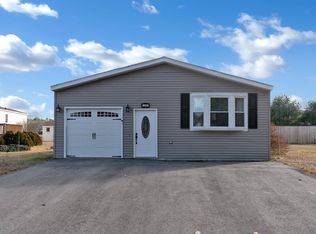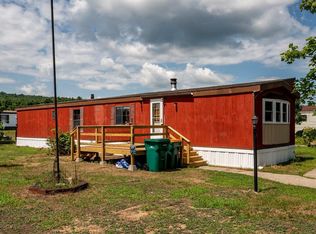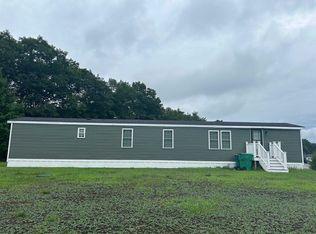Closed
Listed by:
Roland Bousquet,
Seacoast Mobile Home Brokers 603-692-7300
Bought with: Keller Williams Realty Evolution
$320,000
54 Day Lilly Lane, Rochester, NH 03868
3beds
1,296sqft
Manufactured Home
Built in 1985
-- sqft lot
$327,100 Zestimate®
$247/sqft
$2,356 Estimated rent
Home value
$327,100
$311,000 - $343,000
$2,356/mo
Zestimate® history
Loading...
Owner options
Explore your selling options
What's special
SPA LIKE MASTER BEDROOM SUITE*** YOU NEED TO SEE THIS INCREDIBLE HOME***SHOWCASE HOME!! **COOP ** Family Community** No Park Owner Here** Dogs and Cats Allowed**This home is so incredible with a primary bedroom suite that has a walk in closet and a Fabulous Bathroom with fireplace by the soaking tub , walk in shower, double vanities, and floating shelfing! The home has all hardwood flooring that you can refinish and is through the entire home. A real sense of style and flair in every corner of this home. The kitchen is the heart of this home with white cabinets and butcher block counters, large center island with ship lap. The list just goes on and on. The home is full drywall interior with recessed lighting. Central A/C (2020), newer electric, plumbing, Furnace (2024), and hot water heater (2025)!! 3 nice sized bedrooms and 2 full bathrooms. There is a huge paved driveway (2024) and a landscaped yard that is fully fenced with white vinyl privacy rails and has large entry gates. This Coop has a low monthly HOA fee of only 320 a month!! This family community is pet friendly so your dogs will love the fenced in back yard! 2x6 Construction and on a concrete slab enclosed with concrete block skirting. Seriously this is one of the nicest manufactured homes I have ever seen!!
Zillow last checked: 8 hours ago
Listing updated: September 30, 2025 at 08:12am
Listed by:
Roland Bousquet,
Seacoast Mobile Home Brokers 603-692-7300
Bought with:
Jennifer Keefe
Keller Williams Realty Evolution
Source: PrimeMLS,MLS#: 5054625
Facts & features
Interior
Bedrooms & bathrooms
- Bedrooms: 3
- Bathrooms: 2
- Full bathrooms: 2
Heating
- Forced Air
Cooling
- Central Air
Appliances
- Included: Dishwasher, Dryer, Microwave, Electric Range, Refrigerator, Washer
Features
- Has basement: No
Interior area
- Total structure area: 1,296
- Total interior livable area: 1,296 sqft
- Finished area above ground: 1,296
- Finished area below ground: 0
Property
Parking
- Parking features: Paved
Features
- Levels: One
- Stories: 1
- Patio & porch: Patio
- Has spa: Yes
- Spa features: Heated
- Fencing: Full
Lot
- Features: Landscaped, Level
Details
- Additional structures: Outbuilding
- Parcel number: RCHEM0204B0080L0103
- Zoning description: MHP
Construction
Type & style
- Home type: MobileManufactured
- Property subtype: Manufactured Home
Materials
- Vinyl Siding
- Foundation: Concrete Slab
- Roof: Asphalt Shingle
Condition
- New construction: No
- Year built: 1985
Utilities & green energy
- Electric: Circuit Breakers
- Sewer: Community
- Utilities for property: Cable Available
Community & neighborhood
Location
- Region: Rochester
HOA & financial
Other financial information
- Additional fee information: Fee: $320
Other
Other facts
- Body type: Double Wide
- Road surface type: Paved
Price history
| Date | Event | Price |
|---|---|---|
| 9/30/2025 | Sold | $320,000-5.9%$247/sqft |
Source: | ||
| 8/1/2025 | Listed for sale | $340,000+3299.7%$262/sqft |
Source: | ||
| 5/12/2017 | Sold | $10,001$8/sqft |
Source: Public Record Report a problem | ||
Public tax history
| Year | Property taxes | Tax assessment |
|---|---|---|
| 2024 | $3,533 +68.8% | $237,900 +192.6% |
| 2023 | $2,093 +1.8% | $81,300 |
| 2022 | $2,055 +2.5% | $81,300 |
Find assessor info on the county website
Neighborhood: 03868
Nearby schools
GreatSchools rating
- 4/10East Rochester SchoolGrades: PK-5Distance: 3.2 mi
- 3/10Rochester Middle SchoolGrades: 6-8Distance: 5 mi
- NABud Carlson AcademyGrades: 9-12Distance: 3.4 mi



