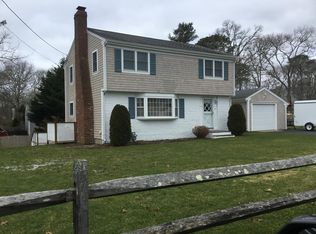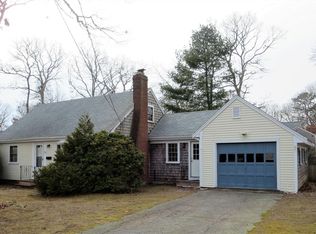Impeccably maintained Cape Cod style home with an open floor plan and deeded beach rights to Long Pond! The first floor offers a beautifully updated kitchen with a large 10 foot island which opens to a fireplaced living room with a cathedral ceiling and hardwood floors. Down the hall you'll find an updated full bath, stackable laundry, and three good sized bedrooms all with hardwood floors and closets. The second floor offers a flex space with a half bath, which is currently used an oversized 4th bedroom, but could be a family room, exercise room, guest area, or office. The fenced backyard oasis offers a new deck, outdoor shower, and lush landscaping, and is the perfect entertaining space for those spring and summer BBQ's. The home also offers Harvey windows, a newer roof, newer siding, a one car attached garage, and a full dry basement just waiting to be finished. Call/text today to schedule a showing.
This property is off market, which means it's not currently listed for sale or rent on Zillow. This may be different from what's available on other websites or public sources.


