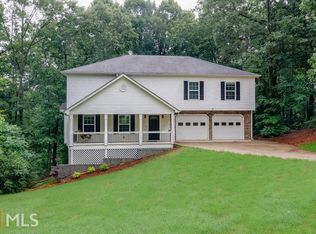Updated Home with Privacy. Remodeled Kitchen features New Tile Floor, Tile Backsplash, New Sink & Faucet. Recently installed Recessed Can Lights, Pendant Lamp & Under Cabinet LED Lights. Laminate Hardwood Floors in Most Rooms with Tile Floors in Bathrooms. Efficient Ecobee Thermostat. Basement has Must See Home Theatre System. 142 Inch Screen, 1080p Projector, Klipsch Speakers and LED Lighting. Additional Storage Room in Basement. Oversized Garage. Located in Cul-de-sac. Main Yard In-ground Sprinkler System. Private Backyard features Deck, Paver Stone Patio & Fire Pit.
This property is off market, which means it's not currently listed for sale or rent on Zillow. This may be different from what's available on other websites or public sources.
