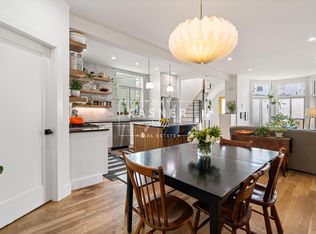MAJOR PRICE REDUCTION!! Don't wait to see this Brand New Construction, rear townhouse with exquisite finishes-1880 sf of LA over 4 floors- includes 2+ bedrooms and 3 full baths. Beautifully appointed eat-in kitchen with white cabinetry, suede quartz countertops, SS appliances and large island. Adjoining living room with gas fireplace has direct access to the rear, private patio and yard. The 2 upper floor bedrooms are workable as master suites with adjoining and fully appointed baths. One suite has a private, rear-facing balcony. The lower level has a full bath and 2 separate spaces that could option as office/exercise/playroom. All gas systems, 2 zone central AC, off-street parking. The design emphasis is contemporary with oversized windows that flood the building with natural light. Wide staircases, custom railings, 9' ceilings, HW floors and attention to detail make this a standout property. Proximity to Union Sq., Harvard and the future Green Line Extension add even more value.
This property is off market, which means it's not currently listed for sale or rent on Zillow. This may be different from what's available on other websites or public sources.
