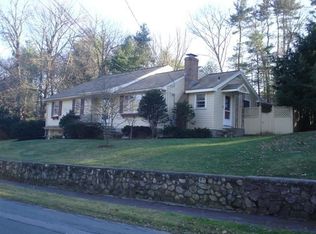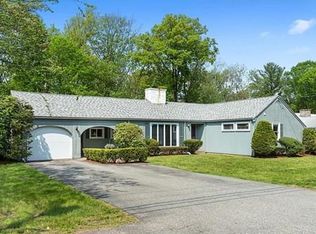Sold for $1,575,000
$1,575,000
54 Dana Rd, Reading, MA 01867
4beds
3,400sqft
Single Family Residence
Built in 2023
0.36 Acres Lot
$1,644,300 Zestimate®
$463/sqft
$6,133 Estimated rent
Home value
$1,644,300
$1.55M - $1.74M
$6,133/mo
Zestimate® history
Loading...
Owner options
Explore your selling options
What's special
New Construction with exceptional craftsmanship & impeccable design throughout. Situated in a desirable neighborhood conveniently located. This home offers 9 rooms, 4 + Bedrooms, a Home Office & 2.5 Baths, Eat-in Kitchen with White Shaker Cabinets, Walk-in Pantry, Quartz Countertops, Bosch Stainless Appliances, Center Island & Dry Bar with Red Oak Countertop. Large Family Room w/ gas fireplace, Study with built-in shelving & cabinets, Dining Room & Half Bath complete the first floor for seamless entertaining. The Second Level offers 4 bedrooms & Home Office Area. The Master Suite boasts a luxurious space with walk-in closet, master bath with walk-in shower, double vanity, porcelain tile & quartz countertops. A two-car garage under with interior access thru finished mudroom with bench & storage. Option to finish basement and/or attic as upgrades. Elevated finishes, refined millwork & attention to detail complete this spectacular home.
Zillow last checked: 8 hours ago
Listing updated: October 31, 2023 at 10:14am
Listed by:
Mary Ann Quinn Group 617-710-6852,
Premier Realty Group, Inc. 781-944-4140,
Mary Ann Quinn Group 617-710-6852
Bought with:
Kevin McMath
Coldwell Banker Realty - Lynnfield
Source: MLS PIN,MLS#: 73151076
Facts & features
Interior
Bedrooms & bathrooms
- Bedrooms: 4
- Bathrooms: 3
- Full bathrooms: 2
- 1/2 bathrooms: 1
Primary bedroom
- Features: Bathroom - Full, Walk-In Closet(s), Flooring - Hardwood, Double Vanity
- Level: Second
- Area: 320
- Dimensions: 20 x 16
Bedroom 2
- Features: Closet, Flooring - Hardwood
- Level: Second
- Area: 182
- Dimensions: 14 x 13
Bedroom 3
- Features: Closet, Flooring - Hardwood
- Level: Second
- Area: 182
- Dimensions: 14 x 13
Bedroom 4
- Features: Closet, Flooring - Hardwood
- Level: Second
- Area: 196
- Dimensions: 14 x 14
Primary bathroom
- Features: Yes
Bathroom 1
- Features: Bathroom - Half, Flooring - Stone/Ceramic Tile
- Level: First
Bathroom 2
- Features: Bathroom - Full, Flooring - Stone/Ceramic Tile
- Level: Second
Bathroom 3
- Features: Bathroom - Half
- Level: Second
Dining room
- Features: Flooring - Hardwood, Crown Molding
- Level: First
- Area: 196
- Dimensions: 14 x 14
Family room
- Features: Coffered Ceiling(s), Flooring - Hardwood
- Level: First
- Area: 572
- Dimensions: 26 x 22
Kitchen
- Features: Flooring - Hardwood, Countertops - Stone/Granite/Solid, Kitchen Island, Gas Stove, Lighting - Pendant, Crown Molding
- Level: First
- Area: 434
- Dimensions: 31 x 14
Office
- Features: Flooring - Hardwood
- Level: First
- Area: 117
- Dimensions: 13 x 9
Heating
- Forced Air, Natural Gas
Cooling
- Central Air
Appliances
- Included: Gas Water Heater, Tankless Water Heater, Range, Dishwasher, Disposal, Microwave, Refrigerator, Range Hood
- Laundry: Washer Hookup
Features
- Closet/Cabinets - Custom Built, Chair Rail, Crown Molding, Bonus Room, Foyer, Home Office, Walk-up Attic
- Flooring: Tile, Hardwood, Flooring - Hardwood
- Doors: Insulated Doors
- Windows: Insulated Windows, Screens
- Basement: Full,Interior Entry,Garage Access,Concrete,Unfinished
- Number of fireplaces: 1
- Fireplace features: Family Room
Interior area
- Total structure area: 3,400
- Total interior livable area: 3,400 sqft
Property
Parking
- Total spaces: 6
- Parking features: Attached, Under, Garage Door Opener, Off Street, Paved
- Attached garage spaces: 2
- Uncovered spaces: 4
Features
- Patio & porch: Porch, Patio
- Exterior features: Porch, Patio, Rain Gutters, Sprinkler System, Screens
Lot
- Size: 0.36 Acres
- Features: Wooded
Details
- Parcel number: 737094
- Zoning: S20
Construction
Type & style
- Home type: SingleFamily
- Architectural style: Colonial
- Property subtype: Single Family Residence
Materials
- Frame
- Foundation: Concrete Perimeter
- Roof: Shingle
Condition
- Year built: 2023
Utilities & green energy
- Electric: Circuit Breakers, 200+ Amp Service
- Sewer: Public Sewer
- Water: Public
- Utilities for property: for Gas Range, for Gas Oven, Washer Hookup
Green energy
- Energy efficient items: Attic Vent Elec.
Community & neighborhood
Community
- Community features: Public Transportation, Tennis Court(s), Park, Walk/Jog Trails, Golf, Conservation Area, Highway Access, House of Worship, Private School, Public School, T-Station
Location
- Region: Reading
Other
Other facts
- Listing terms: Contract
- Road surface type: Paved
Price history
| Date | Event | Price |
|---|---|---|
| 10/31/2023 | Sold | $1,575,000-1.5%$463/sqft |
Source: MLS PIN #73151076 Report a problem | ||
| 10/6/2023 | Contingent | $1,599,000$470/sqft |
Source: MLS PIN #73151076 Report a problem | ||
| 9/26/2023 | Price change | $1,599,000-4.8%$470/sqft |
Source: MLS PIN #73151076 Report a problem | ||
| 8/22/2023 | Listed for sale | $1,679,000$494/sqft |
Source: MLS PIN #73151076 Report a problem | ||
| 8/11/2023 | Listing removed | $1,679,000$494/sqft |
Source: MLS PIN #73127817 Report a problem | ||
Public tax history
| Year | Property taxes | Tax assessment |
|---|---|---|
| 2025 | $16,317 +50.3% | $1,432,600 +54.7% |
| 2024 | $10,856 +34.2% | $926,300 +44.1% |
| 2023 | $8,090 +3.9% | $642,600 +10% |
Find assessor info on the county website
Neighborhood: 01867
Nearby schools
GreatSchools rating
- 8/10J. Warren Killam Elementary SchoolGrades: K-5Distance: 0.2 mi
- 8/10Arthur W Coolidge Middle SchoolGrades: 6-8Distance: 0.9 mi
- 8/10Reading Memorial High SchoolGrades: 9-12Distance: 0.9 mi
Schools provided by the listing agent
- High: Rmhs
Source: MLS PIN. This data may not be complete. We recommend contacting the local school district to confirm school assignments for this home.
Get a cash offer in 3 minutes
Find out how much your home could sell for in as little as 3 minutes with a no-obligation cash offer.
Estimated market value$1,644,300
Get a cash offer in 3 minutes
Find out how much your home could sell for in as little as 3 minutes with a no-obligation cash offer.
Estimated market value
$1,644,300

