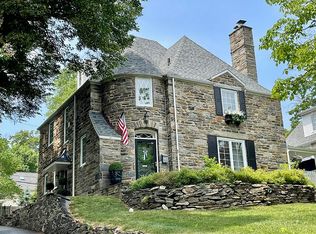Welcome to the perfect neighborhood! This is Strafford Village, a tightly-knit community of families with a Walk-to-Wayne location and award-winning T/E Schools. 54 Crestline is a charming stone colonial with random-width hardwood floors, deep windowsills, and custom millwork throughout. The Kitchen has been updated with white cabinetry, carrera marble countertops/center island, white subway tile, built-in stainless steel Viking appliances, and a built-in banquette for dining. The Dining Room has a wall of built-ins for storage, gorgeous natural grass cloth wall-covering, and is complete with chair rail and crown molding. The Living Room has built-ins, a gas fireplace, and french doors that lead out to a covered area for grilling and a gracious flagstone patio. This home has 4 bedrooms, one of which, located on the third floor, is extremely large, with bright windows, skylights and a vaulted ceiling- Perfect for an in-home office or spacious guest room. The basement is completely finished to serve as a family living area, and contains a separate space for an office or homework nook. The basement laundry room is finished as well. The backyard is flat, rectangular and completely fenced-in. This home, unlike most in Strafford Village, has a 2-car garage. The HVAC and Water Heater were installed in 2015 and 2016 respectively. Strafford Village is a unique old-fashioned neighborhood with caring families and social events galore. The annual events include the Easter Egg Hunt, Spring Thing Garden Party, 4th of July Parade and Picnic, Progressive Dinner, home visits from Santa and Mrs Claus, Holiday party and the best Trick-or-Treating you've ever seen. Strafford Village is truly a special place to live.
This property is off market, which means it's not currently listed for sale or rent on Zillow. This may be different from what's available on other websites or public sources.
