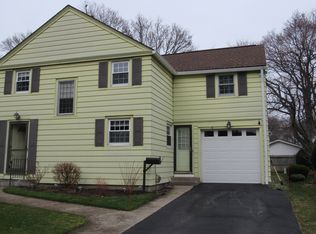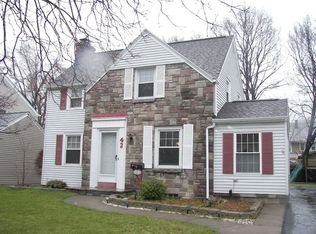Closed
$271,500
54 Covington Rd, Rochester, NY 14617
3beds
1,568sqft
Single Family Residence
Built in 1938
5,662.8 Square Feet Lot
$280,000 Zestimate®
$173/sqft
$2,470 Estimated rent
Home value
$280,000
$263,000 - $297,000
$2,470/mo
Zestimate® history
Loading...
Owner options
Explore your selling options
What's special
Charming Tudor-Style Colonial with Screened Porch and beautiful, fully fenced back yard
Rarely available and full of character, this 3-bedroom, 1.5-bath Tudor offers timeless appeal in a beautifully landscaped setting. From the moment you arrive, the curb appeal draws you in—and once inside, you’ll feel right at home.
The sunlit living room is spacious and inviting, with a gas fireplace as the centerpiece—perfect for cozy gatherings. Accented by crown molding, arched doorways, hardwood floors and unique trim on doors and windows. The dining room opens seamlessly from the living room, creating a warm, flowing space for everyday meals or special occasions.
A French door leads to the screened-in porch where you can enjoy peaceful mornings or summer evenings overlooking the beautifully maintained backyard. Just outside, a stone patio is ideal for grilling or relaxing by a fire pit.
The kitchen features ceramic tile flooring and a new window framing backyard views. A versatile first-floor laundry room includes a washer and dryer and has space for a home office or hobby area. A convenient powder room rounds out the main level.
Upstairs, you’ll find three spacious and comfortable bedrooms, each with hardwood flooring and ample closet space and a full bath. The basement includes glass block windows and provides excellent storage.
Recent upgrades include a high-efficiency heat pump (2021), new furnace and water heater (2022), replaced lead pipes to the street, and added insulation throughout the home and attic (2022)—providing peace of mind and energy efficiency.
A perfect blend of charm, size, and thoughtful updates—this home might just be exactly what you’ve been waiting for.
Zillow last checked: 8 hours ago
Listing updated: September 26, 2025 at 10:06am
Listed by:
Silvia M. Deutsch 585-389-1084,
RE/MAX Realty Group
Bought with:
Sondra A. Berner, 10301200341
Howard Hanna
Source: NYSAMLSs,MLS#: R1620591 Originating MLS: Rochester
Originating MLS: Rochester
Facts & features
Interior
Bedrooms & bathrooms
- Bedrooms: 3
- Bathrooms: 2
- Full bathrooms: 1
- 1/2 bathrooms: 1
- Main level bathrooms: 1
Heating
- Electric, Gas, Heat Pump, Forced Air
Cooling
- Heat Pump, Central Air
Appliances
- Included: Built-In Range, Built-In Oven, Dryer, Electric Cooktop, Disposal, Gas Water Heater, Microwave, Refrigerator, Washer
- Laundry: Main Level
Features
- Separate/Formal Dining Room, Entrance Foyer, Separate/Formal Living Room, Home Office, Pantry, Programmable Thermostat
- Flooring: Ceramic Tile, Hardwood, Varies
- Windows: Storm Window(s), Thermal Windows
- Basement: Full
- Number of fireplaces: 1
Interior area
- Total structure area: 1,568
- Total interior livable area: 1,568 sqft
Property
Parking
- Total spaces: 1
- Parking features: Attached, Garage, Garage Door Opener
- Attached garage spaces: 1
Features
- Levels: Two
- Stories: 2
- Patio & porch: Patio, Porch, Screened
- Exterior features: Blacktop Driveway, Fully Fenced, Porch, Patio, Private Yard, See Remarks
- Fencing: Full
Lot
- Size: 5,662 sqft
- Dimensions: 50 x 115
- Features: Rectangular, Rectangular Lot, Residential Lot
Details
- Parcel number: 2634000761700006037000
- Special conditions: Standard
Construction
Type & style
- Home type: SingleFamily
- Architectural style: Colonial,Tudor
- Property subtype: Single Family Residence
Materials
- Attic/Crawl Hatchway(s) Insulated, Spray Foam Insulation, Stucco, Wood Siding, Copper Plumbing
- Foundation: Block
- Roof: Asphalt
Condition
- Resale
- Year built: 1938
Utilities & green energy
- Electric: Circuit Breakers
- Sewer: Connected
- Water: Connected, Public
- Utilities for property: Cable Available, Electricity Connected, High Speed Internet Available, Sewer Connected, Water Connected
Community & neighborhood
Location
- Region: Rochester
- Subdivision: Parkwood
Other
Other facts
- Listing terms: Cash,Conventional,FHA,VA Loan
Price history
| Date | Event | Price |
|---|---|---|
| 9/26/2025 | Sold | $271,500+20.7%$173/sqft |
Source: | ||
| 7/17/2025 | Pending sale | $225,000$143/sqft |
Source: | ||
| 7/15/2025 | Price change | $225,000-10%$143/sqft |
Source: | ||
| 7/8/2025 | Listed for sale | $249,900+66.6%$159/sqft |
Source: | ||
| 8/1/2017 | Sold | $150,000+12.9%$96/sqft |
Source: | ||
Public tax history
| Year | Property taxes | Tax assessment |
|---|---|---|
| 2024 | -- | $205,000 |
| 2023 | -- | $205,000 +64.4% |
| 2022 | -- | $124,700 |
Find assessor info on the county website
Neighborhood: 14617
Nearby schools
GreatSchools rating
- 7/10Rogers Middle SchoolGrades: 4-6Distance: 0.8 mi
- 5/10Dake Junior High SchoolGrades: 7-8Distance: 1.5 mi
- 8/10Irondequoit High SchoolGrades: 9-12Distance: 1.5 mi
Schools provided by the listing agent
- District: West Irondequoit
Source: NYSAMLSs. This data may not be complete. We recommend contacting the local school district to confirm school assignments for this home.

