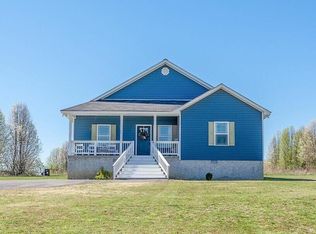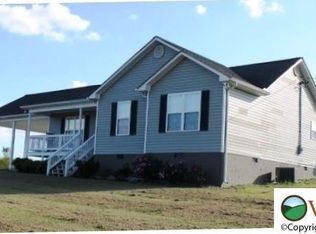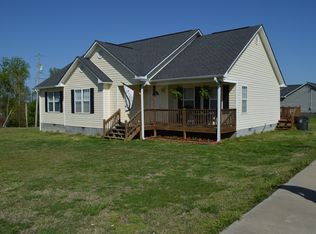Sold for $259,000
$259,000
54 County Road 441, Rainsville, AL 35986
3beds
1,667sqft
Single Family Residence
Built in ----
0.67 Acres Lot
$259,700 Zestimate®
$155/sqft
$1,653 Estimated rent
Home value
$259,700
Estimated sales range
Not available
$1,653/mo
Zestimate® history
Loading...
Owner options
Explore your selling options
What's special
This stunning 3-bed, 2-bath custom home, only 6 years old, is a true gem in the heart of Rainsville, Al! With soaring vaulted ceilings, recessed lighting, and a perfect blend of tile and hardwood floors, this home exudes warmth and style. The chef-inspired kitchen features a large island, granite counters, custom cabinets, and a gorgeous tile backsplash—ideal for entertaining! The master suite boasts dual walk-in closets and a spa-like bath with a jetted tub and separate shower. Enjoy peaceful mornings on the front or back porch, and store everything you need in the 10x20 shed/shop. This home offers a perfect balance of comfort, style, and Southern charm—schedule your private tour today!
Zillow last checked: 8 hours ago
Listing updated: November 13, 2025 at 06:46pm
Listed by:
Lindsey Horstick 256-509-8299,
Dietrich & Assoc. Real Estate
Bought with:
, 145715
BHHS Southern Routes Realty
Source: ValleyMLS,MLS#: 21884217
Facts & features
Interior
Bedrooms & bathrooms
- Bedrooms: 3
- Bathrooms: 2
- Full bathrooms: 2
Primary bedroom
- Features: Ceiling Fan(s), Wood Floor, Walk-In Closet(s), Walk in Closet 2
- Level: First
- Area: 176
- Dimensions: 16 x 11
Bedroom 2
- Features: Ceiling Fan(s), Wood Floor, Walk-In Closet(s)
- Level: First
- Area: 120
- Dimensions: 12 x 10
Bedroom 3
- Features: Ceiling Fan(s), Wood Floor, Walk-In Closet(s)
- Level: First
- Area: 140
- Dimensions: 14 x 10
Kitchen
- Features: Granite Counters, Pantry, Recessed Lighting, Wood Floor
- Level: First
- Area: 130
- Dimensions: 10 x 13
Living room
- Features: Ceiling Fan(s), Recessed Lighting, Vaulted Ceiling(s), Wood Floor
- Level: First
- Area: 315
- Dimensions: 21 x 15
Laundry room
- Features: Wood Floor
- Level: First
- Area: 42
- Dimensions: 6 x 7
Heating
- Central 1
Cooling
- Central 1
Appliances
- Included: Dishwasher, Microwave, Range, Refrigerator
Features
- Basement: Crawl Space
- Has fireplace: No
- Fireplace features: None
Interior area
- Total interior livable area: 1,667 sqft
Property
Parking
- Parking features: Driveway-Concrete
Features
- Levels: One
- Stories: 1
Lot
- Size: 0.67 Acres
Construction
Type & style
- Home type: SingleFamily
- Architectural style: Craftsman,Ranch
- Property subtype: Single Family Residence
Condition
- New construction: No
Utilities & green energy
- Sewer: Septic Tank
- Water: Public
Community & neighborhood
Location
- Region: Rainsville
- Subdivision: Metes And Bounds
Price history
| Date | Event | Price |
|---|---|---|
| 11/12/2025 | Sold | $259,000$155/sqft |
Source: | ||
| 10/20/2025 | Contingent | $259,000$155/sqft |
Source: | ||
| 7/11/2025 | Price change | $259,000-1.9%$155/sqft |
Source: | ||
| 4/17/2025 | Price change | $264,000-1.9%$158/sqft |
Source: | ||
| 3/24/2025 | Listed for sale | $269,000+21.2%$161/sqft |
Source: | ||
Public tax history
Tax history is unavailable.
Neighborhood: 35986
Nearby schools
GreatSchools rating
- 6/10Sylvania SchoolGrades: PK-12Distance: 3.3 mi
Schools provided by the listing agent
- Elementary: Sylvania Elem School
- Middle: Sylvania Middle School
- High: Sylvania
Source: ValleyMLS. This data may not be complete. We recommend contacting the local school district to confirm school assignments for this home.
Get pre-qualified for a loan
At Zillow Home Loans, we can pre-qualify you in as little as 5 minutes with no impact to your credit score.An equal housing lender. NMLS #10287.


