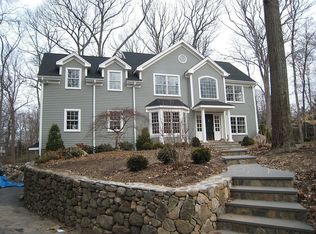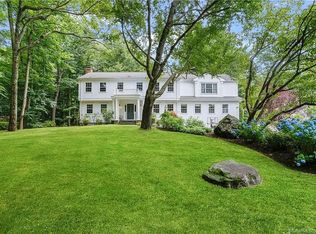Beautifully decorated, classic Colonial located on quiet, park-like half acre in sought-after Ox Ridge neighborhood. This 5 BR home has a fabulous open floor plan for entertaining and everyday living. A gracious foyer welcomes you via French doors to a formal living room with adjacent library. A formal dining room with wainscoting off kitchen via pocket door. A newly renovated kitchen is the heart of this home, it features a casual family dining space with bay window, new custom cabinets, Quartz counters, state-of-the-art SS appliances, plus a dry bar with wine chiller. You step down into a spacious family room with woodburning fireplace, vaulted ceiling and new sliders to raised flagstone patio for outside dining. Private Master Wing ('08 addition) features vaulted ceiling, Master bath w/ seamless glass shower, whirlpool tub and double marble vanities, spacious walk-in closet and an office/nursey. 2nd upper Master suite has a renovated full bath and 2 CA closets. An additional 3 upper BRs share full renovated hall bath w/ double sinks. The lower level is partially finished featuring a large rec/playroom with new wall-to-wall carpet, built-in hutch and desk and a heated workshop. 2-car attached garage with interior access. Professionally landscaped, tranquil backyard with stone walls, mature trees and irrigation. House wired for SONOS. Whole house generator included. Convenient to trains, schools, parks, and more.
This property is off market, which means it's not currently listed for sale or rent on Zillow. This may be different from what's available on other websites or public sources.

