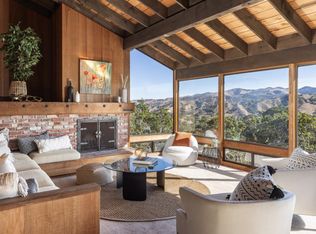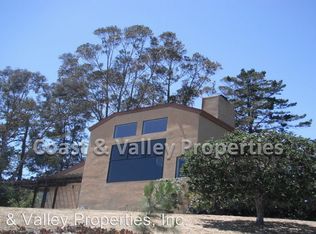Sold for $1,495,000
$1,495,000
54 Corral De Tierra Rd, Salinas, CA 93908
3beds
3,465sqft
Single Family Residence, Residential
Built in 1982
2.52 Acres Lot
$1,535,500 Zestimate®
$431/sqft
$6,658 Estimated rent
Home value
$1,535,500
Estimated sales range
Not available
$6,658/mo
Zestimate® history
Loading...
Owner options
Explore your selling options
What's special
Welcome to your own slice of Corral de Tierra. This peaceful 2.5 acre lot sitting behind a gate and atop a ridge provides one with an inviting sense of open space and the scenic beauty that is Corral de Tierra. Experience the comfort of this spacious home that offers both a bright and welcoming living room and a cozy family room, each with their own fireplace, perfect for entertaining guests or enjoying quiet evenings. Large windows throughout invite natural light and frame the sweeping views across the home, from the lovely dining area to the large primary bedroom, with a private patio just off the bedroom ready to be enjoyed both morning and evening. With an oversized 3-car garage plus two additional storage rooms and a beautiful newer slate roof, this home is primed for your personal touches, so start making plans today.
Zillow last checked: 8 hours ago
Listing updated: January 29, 2026 at 05:47pm
Listed by:
Joe Piini 01889295 831-422-5327,
Piini Realty 831-422-5327
Bought with:
Matt Pridey, 02126360
Monterey Coast Realty
Source: MLSListings Inc,MLS#: ML82003218
Facts & features
Interior
Bedrooms & bathrooms
- Bedrooms: 3
- Bathrooms: 3
- Full bathrooms: 3
Bathroom
- Features: PrimaryStallShowers, PrimaryTubwJets, OutsideAccess
Dining room
- Features: DiningArea
Family room
- Features: SeparateFamilyRoom
Kitchen
- Features: Countertop_Tile
Heating
- Central Forced Air Gas, 2 plus Zones
Cooling
- None
Appliances
- Included: Gas Cooktop, Dishwasher, Double Oven, Refrigerator, Trash Compactor, Washer/Dryer
- Laundry: In Utility Room
Features
- Number of fireplaces: 2
- Fireplace features: Family Room, Living Room, Wood Burning
Interior area
- Total structure area: 3,465
- Total interior livable area: 3,465 sqft
Property
Parking
- Total spaces: 3
- Parking features: Attached, Parking Area
- Attached garage spaces: 3
Features
- Stories: 1
- Has view: Yes
- View description: Golf Course, Hills
Lot
- Size: 2.52 Acres
- Features: Rolling Slope
Details
- Parcel number: 161151056000
- Zoning: LDR/B-8-VS
- Special conditions: CourtConfMayBeReqd
Construction
Type & style
- Home type: SingleFamily
- Property subtype: Single Family Residence, Residential
Materials
- Foundation: Concrete Perimeter, Crawl Space
- Roof: Slate
Condition
- New construction: No
- Year built: 1982
Utilities & green energy
- Gas: PublicUtilities
- Water: Shared Well, Well
- Utilities for property: Public Utilities
Community & neighborhood
Location
- Region: Salinas
Other
Other facts
- Listing agreement: ExclusiveRightToSell
Price history
| Date | Event | Price |
|---|---|---|
| 8/7/2025 | Sold | $1,495,000-8%$431/sqft |
Source: | ||
| 7/29/2025 | Contingent | $1,625,000$469/sqft |
Source: | ||
| 5/16/2025 | Price change | $1,625,000-4.1%$469/sqft |
Source: | ||
| 4/18/2025 | Listed for sale | $1,695,000+132.2%$489/sqft |
Source: | ||
| 5/7/1998 | Sold | $730,000$211/sqft |
Source: Public Record Report a problem | ||
Public tax history
| Year | Property taxes | Tax assessment |
|---|---|---|
| 2025 | $15,336 +4.1% | $1,352,520 +2% |
| 2024 | $14,728 +19.7% | $1,326,000 +17.1% |
| 2023 | $12,300 -0.6% | $1,131,893 +2% |
Find assessor info on the county website
Neighborhood: 93908
Nearby schools
GreatSchools rating
- 9/10Toro Park Elementary SchoolGrades: K-3Distance: 2.3 mi
- 7/10San Benancio Middle SchoolGrades: 6-8Distance: 1.1 mi
- 7/10Salinas High SchoolGrades: 9-12Distance: 7.9 mi
Schools provided by the listing agent
- District: WashingtonUnionElementary
Source: MLSListings Inc. This data may not be complete. We recommend contacting the local school district to confirm school assignments for this home.
Get a cash offer in 3 minutes
Find out how much your home could sell for in as little as 3 minutes with a no-obligation cash offer.
Estimated market value$1,535,500
Get a cash offer in 3 minutes
Find out how much your home could sell for in as little as 3 minutes with a no-obligation cash offer.
Estimated market value
$1,535,500

