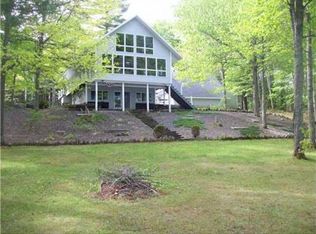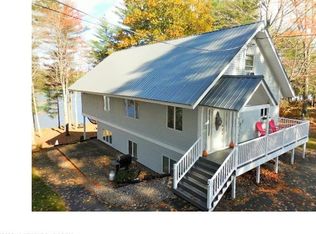Closed
$475,000
54 Corinna Road, Saint Albans, ME 04971
4beds
4,876sqft
Single Family Residence
Built in 1835
2.6 Acres Lot
$500,300 Zestimate®
$97/sqft
$3,333 Estimated rent
Home value
$500,300
$440,000 - $565,000
$3,333/mo
Zestimate® history
Loading...
Owner options
Explore your selling options
What's special
Exceptional Lakefront home on Big Indian Lake has everything one would want or could imagine! The home has been meticulously cared for over the years leaving only the finest of the original structure and features 10 rooms, 4 bedrooms with 4 full bathrooms and over 4800 finished sq ft and an exceptional layout already for an in-law apartment or B&B. This unique home is perched upon the top of 2.6 beautifully landscaped acres overlooking Indian lake w/189 feet of open waterfront to call your own! There's a beach area as well as your own private dock on site. Plenty of space for entertaining and relaxing inside and outside while watching everyone enjoy swimming, boating, and all the recreational spots all at the same time! There is plenty of storage for all your toys in the heated and unheated garages and even a carport for the camper and boat. Easy access from I-95 situated on a paved road without the headache of road maintenance, dust, plowing and most of all, No association dues. Indian Lake is 1144 acres with both cold water and warm water fisheries. ATV and Snowmobile access right from the property. This is one of the very few, a must see, and great buy!!!
Zillow last checked: 8 hours ago
Listing updated: January 15, 2025 at 07:11pm
Listed by:
Berkshire Hathaway HomeServices Northeast Real Estate
Bought with:
Berkshire Hathaway HomeServices Northeast Real Estate
Source: Maine Listings,MLS#: 1574873
Facts & features
Interior
Bedrooms & bathrooms
- Bedrooms: 4
- Bathrooms: 4
- Full bathrooms: 4
Primary bedroom
- Features: Closet, Full Bath, Heat Stove, Jetted Tub
- Level: First
- Area: 461.36 Square Feet
- Dimensions: 31.6 x 14.6
Bedroom 1
- Features: Closet
- Level: First
- Area: 199.2 Square Feet
- Dimensions: 16.6 x 12
Bedroom 2
- Features: Closet
- Level: Second
- Area: 240 Square Feet
- Dimensions: 16 x 15
Bedroom 3
- Features: Closet
- Level: Second
- Area: 180 Square Feet
- Dimensions: 15 x 12
Dining room
- Features: Heat Stove
- Level: First
- Area: 425.6 Square Feet
- Dimensions: 26.6 x 16
Family room
- Features: Heat Stove
- Level: First
- Area: 384 Square Feet
- Dimensions: 24 x 16
Great room
- Level: First
- Area: 422.4 Square Feet
- Dimensions: 24 x 17.6
Kitchen
- Features: Eat-in Kitchen, Pantry
- Level: First
- Area: 281.6 Square Feet
- Dimensions: 17.6 x 16
Living room
- Features: Heat Stove
- Level: First
- Area: 248.2 Square Feet
- Dimensions: 17 x 14.6
Mud room
- Level: First
Heating
- Baseboard, Heat Pump, Hot Water, Zoned, Radiant
Cooling
- Heat Pump
Appliances
- Included: Dishwasher, Dryer, Microwave, Gas Range, Refrigerator, Trash Compactor, Washer
Features
- 1st Floor Bedroom, 1st Floor Primary Bedroom w/Bath, Attic, Bathtub, Pantry, Shower, Storage, Walk-In Closet(s), Primary Bedroom w/Bath
- Flooring: Carpet, Concrete, Laminate, Tile, Vinyl, Wood
- Basement: Doghouse,Interior Entry,Full,Sump Pump,Unfinished
- Number of fireplaces: 4
Interior area
- Total structure area: 4,876
- Total interior livable area: 4,876 sqft
- Finished area above ground: 4,876
- Finished area below ground: 0
Property
Parking
- Total spaces: 4
- Parking features: Paved, 5 - 10 Spaces, On Site, Garage Door Opener, Carport, Heated Garage, Storage
- Attached garage spaces: 4
- Has carport: Yes
Accessibility
- Accessibility features: 32 - 36 Inch Doors
Features
- Patio & porch: Deck, Porch
- Has view: Yes
- View description: Scenic, Trees/Woods
- Body of water: Big Indian
- Frontage length: Waterfrontage: 189,Waterfrontage Owned: 189
Lot
- Size: 2.60 Acres
- Features: Near Town, Rural, Level, Open Lot, Rolling Slope, Landscaped
Details
- Additional structures: Outbuilding, Shed(s), Barn(s)
- Parcel number: SALBM022L04801
- Zoning: Shoreland
- Other equipment: Generator, Internet Access Available
Construction
Type & style
- Home type: SingleFamily
- Architectural style: Cape Cod
- Property subtype: Single Family Residence
Materials
- Wood Frame, Shingle Siding, Wood Siding
- Foundation: Granite
- Roof: Metal
Condition
- Year built: 1835
Utilities & green energy
- Electric: Circuit Breakers, Generator Hookup
- Sewer: Private Sewer
- Water: Private, Well
Green energy
- Energy efficient items: Insulated Foundation
Community & neighborhood
Location
- Region: Saint Albans
Other
Other facts
- Road surface type: Paved
Price history
| Date | Event | Price |
|---|---|---|
| 2/14/2024 | Sold | $475,000-5%$97/sqft |
Source: | ||
| 2/13/2024 | Pending sale | $499,900$103/sqft |
Source: | ||
| 1/22/2024 | Contingent | $499,900$103/sqft |
Source: | ||
| 10/14/2023 | Listed for sale | $499,900+61.3%$103/sqft |
Source: | ||
| 6/19/2020 | Sold | $310,000+0%$64/sqft |
Source: | ||
Public tax history
| Year | Property taxes | Tax assessment |
|---|---|---|
| 2024 | $6,102 | $364,300 |
| 2023 | $6,102 | $364,300 |
| 2022 | $6,102 | $364,300 |
Find assessor info on the county website
Neighborhood: 04971
Nearby schools
GreatSchools rating
- 3/10Somerset Elementary SchoolGrades: PK-4Distance: 2.6 mi
- 3/10Nokomis Regional Middle SchoolGrades: 5-8Distance: 6 mi
- 5/10Nokomis Regional High SchoolGrades: 9-12Distance: 6 mi

Get pre-qualified for a loan
At Zillow Home Loans, we can pre-qualify you in as little as 5 minutes with no impact to your credit score.An equal housing lender. NMLS #10287.

