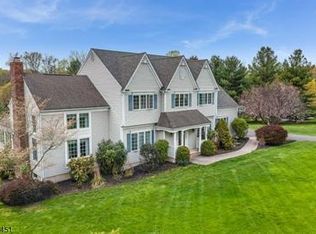Quintessential colonial style home has been tastefully updated with comfort in mind and offers beautiful indoor and outdoor living spaces. Set on a gentle rise offering long distant views. Rock walls add aesthetic interest to the extensively landscaped property. High lighting the 2.36 acres are paver walkways and patio, koi pond with waterfall feature, pergola and free form in-ground pool with solar heating system. The pool area and deck is tucked away, encircled by lush plantings and full mature trees creating your private hide away. The attractive front entry features a leaded glass door with sidelights and a large clerestory window flooding the two story foyer with light. A turned staircase, sentry closets and ceramic tile floor are also found in the foyer. Chair rail and picture mouldings add interest to the foyer and staircase walls. French doors open to the formal dining room infused with a refined casualness and featuring crown, chair rail and picture mouldings while the tray ceiling adds a hint of drama. The formal living room with crown moulding, neutral carpet and large windows that frame the countryside view. The kitchen is equipped with high end stainless steel appliances that include: Wolf 4 burner gas range, Viking microwave, Sub Zero refrigerator and Bosch dishwasher. Among the kitchen appointments are a furniture style center island with limestone top, raised panel oak cabinetry, granite countertops, tumbled tile backsplash and ceramic tile floor. Double sinks, work desk and pantry are available for the cook. Recessed lighting keeps the work area well lit while accent lighting illuminates the center island. Sliders from the breakfast area open to the paver patio and backyard privacy. Open to the kitchen is the step down family room with cathedral ceiling. The focal point of this room is the floor to ceiling brick fireplace with a bold rustic mantel. Many large windows take full appreciation of the setting. Additional features of this room are recessed and accent lighting, ceiling fan and wall to wall carpet. Completing the main level is the laundry room and updated powder room with crown moulding and furniture style vanity.Features of the master bedroom include a cathedral ceiling, ceiling fan, two walk-in closets and neutral carpet. Three additional bedrooms plus updated full hall bath complete the second level. The finished lower level offers rec room, office and all purpose area plus storage. Finished 3 car garage.
This property is off market, which means it's not currently listed for sale or rent on Zillow. This may be different from what's available on other websites or public sources.
