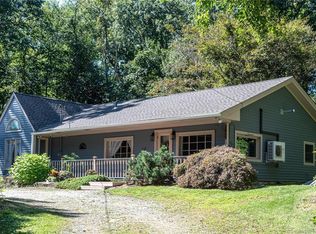Spacious 4 Bedroom 2.5 bath Colonial nestled on a scenic private wooded lot. First floor features a nicely laid out kitchen with a breakfast peninsula open to a large dining area with sliding glass doors leading to a maintenance free composite deck and stamped concrete patio perfect for entertaining. The living room has a cozy fireplace with wood insert, bay window, and beautiful hardwood floors flowing into a formal dining room featuring wainscoting making it perfect for family gatherings. Master bedroom has large walk in closest and private bath with jetted tub. Multifunctional space over garage with durable laminate flooring and a sink gives you a blank canvas for your family needs (was previously a beauty salon). Downstairs features partially finished basement perfect for a family recreation room and a large storage room. Summer time will be nice and comfortable with a recently replace Carrier central air unit. No Power no problem, updated electrical with generator hook up, just add the generator. A must see to appreciate. .
This property is off market, which means it's not currently listed for sale or rent on Zillow. This may be different from what's available on other websites or public sources.

