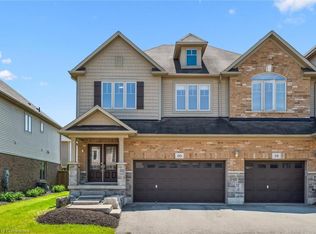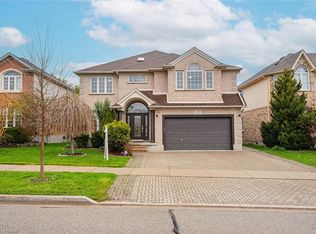OFFER ACCEPTED - WAITING FOR DEPOSIT BEFORE REPORTING SOLD - Welcome to 54 Condor - an executive-style 4 bedroom, 3 bath end townhome with double garage nestled in the Kiwanis Park Community. This home is immaculate and one which you will be proud to call "home". Impressive and spacious foyer entry, easy care tile flooring, opening to expansive great room, 9' ceilings, pot lights, hardwood floors, gas fireplace and large windows allowing for a bright and airy space. There is a convenient 2 piece powder room and main floor laundry facilities with laundry tub including a white washer and dryer. The kitchen with white cabinetry and under mount lighting offers breakfast bar, granite countertops, glass and stone backsplash, pantry, stainless steel appliances, tile flooring and a dinette with walkout to a 25'6" x 16'7" deck. Enjoy the summer BBQ season in the fully fenced private yard. The second floor layout includes 4 large bedrooms with double closets, carpeted and 2 full bathrooms. The primary bedroom has an oversized walk-in closet as well as an additional double closet, plus a luxury bath with separate tub and separate shower. The unspoiled basement has large windows, a R.I. 3 piece bath and exceptional layout for future living space. Almost all rooms have been freshly painted with exception of laundry and one bedroom. Parks and the Grand River are nearby. Live and enjoy life in the enclave of established high end homes. Book your appointment today!
This property is off market, which means it's not currently listed for sale or rent on Zillow. This may be different from what's available on other websites or public sources.

