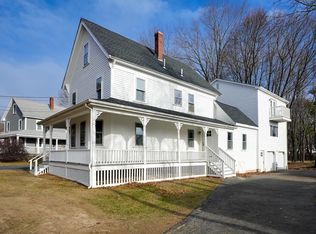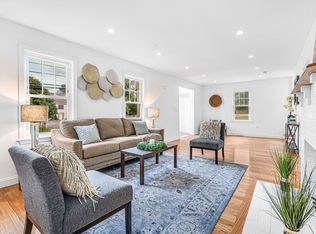Sold for $650,000
$650,000
54 Concord Rd, Billerica, MA 01821
4beds
1,620sqft
Single Family Residence
Built in 1850
0.48 Acres Lot
$687,700 Zestimate®
$401/sqft
$3,372 Estimated rent
Home value
$687,700
$653,000 - $722,000
$3,372/mo
Zestimate® history
Loading...
Owner options
Explore your selling options
What's special
Step into this beautifully remodeled home from the new wrap-around farmers porch!! This property features 4 bdrms, 2 baths, a mudroom,fully applianced kitchen w/ granite countertops, SS appliances, recessed lights and built-in peninsula, 1st floor full bath w/ tile surround shower w/glass door and a stackable washer and dryer, living room perfect for entertaining w/ crown molding, wainscoting and chair rail, 1st floor bedroom w/ ceiling fan, 3 ample sized bdrms on the 2nd floor feature wall-to-wall carpet & ceiling fans, a 2nd full bath w/ tile surround tub/shower w/ glass door, walk-up attic and a full basement that would be perfect for expansion!! This property has exceptional curb appeal w/ new landscaping & paver walk-way, new roof, new exterior paint and so much more!! There is parking for 8 vehicles, a large shed w/ a loft and sub-panel that would be an ideal workshop, new h2o heater and more!! This home is conveniently located in the center of town close to shopping,schools,etc
Zillow last checked: 8 hours ago
Listing updated: June 30, 2023 at 12:48pm
Listed by:
Paul Dunton 978-857-0351,
RE/MAX Triumph Realty 978-262-9665,
Brianna Masse 978-569-0635
Bought with:
Joseph Wilson
Keller Williams Realty Evolution
Source: MLS PIN,MLS#: 73107425
Facts & features
Interior
Bedrooms & bathrooms
- Bedrooms: 4
- Bathrooms: 2
- Full bathrooms: 2
Primary bedroom
- Features: Closet, Flooring - Hardwood
- Level: First
- Area: 195
- Dimensions: 15 x 13
Bedroom 2
- Features: Ceiling Fan(s), Closet, Flooring - Wall to Wall Carpet
- Level: Second
- Area: 99
- Dimensions: 9 x 11
Bedroom 3
- Features: Ceiling Fan(s), Closet, Balcony / Deck
- Level: Second
- Area: 304
- Dimensions: 16 x 19
Bedroom 4
- Features: Ceiling Fan(s), Closet, Flooring - Wall to Wall Carpet
- Level: Second
- Area: 156
- Dimensions: 13 x 12
Primary bathroom
- Features: No
Bathroom 1
- Features: Bathroom - Full, Bathroom - Tiled With Shower Stall, Flooring - Stone/Ceramic Tile, Countertops - Stone/Granite/Solid, Washer Hookup
- Level: First
Bathroom 2
- Features: Bathroom - Full, Bathroom - Tiled With Tub & Shower, Flooring - Stone/Ceramic Tile, Countertops - Stone/Granite/Solid
- Level: Second
Kitchen
- Features: Flooring - Stone/Ceramic Tile, Countertops - Stone/Granite/Solid, Recessed Lighting, Stainless Steel Appliances, Gas Stove
- Level: First
- Area: 168
- Dimensions: 14 x 12
Living room
- Features: Closet, Flooring - Hardwood, Chair Rail, Crown Molding, Decorative Molding
- Level: First
- Area: 294
- Dimensions: 21 x 14
Heating
- Baseboard, Natural Gas
Cooling
- None
Appliances
- Included: Gas Water Heater, Water Heater, Range, Dishwasher, Disposal, Microwave, Refrigerator, Washer, Dryer
- Laundry: Washer Hookup, First Floor
Features
- Mud Room, Walk-up Attic
- Flooring: Tile, Carpet, Hardwood, Flooring - Stone/Ceramic Tile
- Windows: Screens
- Basement: Full,Interior Entry,Concrete,Unfinished
- Has fireplace: No
Interior area
- Total structure area: 1,620
- Total interior livable area: 1,620 sqft
Property
Parking
- Total spaces: 8
- Parking features: Off Street, Paved
- Uncovered spaces: 8
Features
- Patio & porch: Porch
- Exterior features: Porch, Storage, Screens
Lot
- Size: 0.48 Acres
- Features: Corner Lot, Level
Details
- Parcel number: 371767
- Zoning: Historic
Construction
Type & style
- Home type: SingleFamily
- Architectural style: Colonial
- Property subtype: Single Family Residence
Materials
- Frame
- Foundation: Stone
- Roof: Shingle
Condition
- Year built: 1850
Utilities & green energy
- Electric: Circuit Breakers
- Sewer: Public Sewer
- Water: Public
- Utilities for property: for Gas Range, Washer Hookup
Green energy
- Energy efficient items: Thermostat
Community & neighborhood
Community
- Community features: Public Transportation, Shopping, Park, Highway Access, House of Worship, Public School
Location
- Region: Billerica
Other
Other facts
- Listing terms: Lease Option
- Road surface type: Paved
Price history
| Date | Event | Price |
|---|---|---|
| 6/30/2023 | Sold | $650,000+4.9%$401/sqft |
Source: MLS PIN #73107425 Report a problem | ||
| 5/23/2023 | Price change | $619,900-4.6%$383/sqft |
Source: MLS PIN #73107425 Report a problem | ||
| 5/4/2023 | Listed for sale | $649,900$401/sqft |
Source: MLS PIN #73107425 Report a problem | ||
Public tax history
| Year | Property taxes | Tax assessment |
|---|---|---|
| 2025 | $6,653 +24.4% | $585,100 +23.5% |
| 2024 | $5,349 +11.8% | $473,800 +17.6% |
| 2023 | $4,784 +3.4% | $403,000 +10.1% |
Find assessor info on the county website
Neighborhood: 01821
Nearby schools
GreatSchools rating
- 8/10Parker Elementary SchoolGrades: K-4Distance: 0.3 mi
- 4/10Billerica Memorial High SchoolGrades: PK,8-12Distance: 0.5 mi
- 6/10Marshall Middle SchoolGrades: 5-7Distance: 1.2 mi
Schools provided by the listing agent
- Elementary: Parker
- Middle: Marshall
- High: Bmhs
Source: MLS PIN. This data may not be complete. We recommend contacting the local school district to confirm school assignments for this home.
Get a cash offer in 3 minutes
Find out how much your home could sell for in as little as 3 minutes with a no-obligation cash offer.
Estimated market value$687,700
Get a cash offer in 3 minutes
Find out how much your home could sell for in as little as 3 minutes with a no-obligation cash offer.
Estimated market value
$687,700

