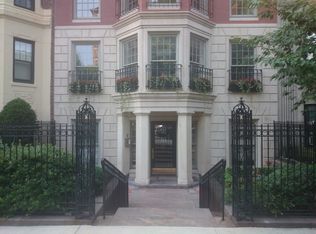Rare opportunity to own a 4 bed residence on the corner of Berkeley and Comm Ave. Built in the late 80s, this home occupies the full length of the 3rd and 4th floors (just under 4k sq ft) and lives like a single family. Arrive at either floor via direct elevator access. On the main level, you are greeted by notably wide hallways and welcoming foyer. To the left of the entry is the expansive and open living/dining room with fireplace and windows overlooking the Comm Ave Mall. Efficient built-ins flank both rooms. Beyond the living space is the kitchen equipped with gas cooking, 2 sinks, a breakfast bar, and abundance of creative storage. The rear of this floor is home to the 4th bedroom. Stretching the full width of the property, this area could easily be made into a master suite or 2 average sized bedrooms. Currently it is used as a gallery/media room, featuring a wall of closets as well as a marble wet bar, and 2 sets of double doors opening to the faux balconies. Also on this level is a half bath, coat closet, utility/storage room, and generous walk-in closet. The upper level is home to the property's bedrooms. The master suite is graced with cherry floors and encompasses the entire front and north facing section of the floor. Double doors lead you to a sitting area with lit art niches. A set of French doors leads you into the sleeping area of the suite with bay window and room for additional seating. Beyond this room is the 6-piece marble bath complete with vanity, soaking tub overlooking the tree tops of Comm Ave, bidet, double sinks, and shower stall. Completing the suite is a dressing room lined with plenty of hanging space and shelving. Making up the southern and rear facing portion of the upper floor are 2 additional bedrooms. One of the rooms is extremely generous in size with an en-suite marble bath and plenty of closet space. The 3rd bedroom can comfortably accommodate a queen-sized bed and offers double doors opening to a faux balcony that offers charming church views. A 3rd full bathroom and laundry room also exist on this level. Central a/c, professional management and 3 parking (2 garage spaces and 1 exterior) make this home a must see. Condo fee $2880 including heat and a/c Please visit the virtual tour at https://my.matterport.com/show/?m=JswXZ8781qa
This property is off market, which means it's not currently listed for sale or rent on Zillow. This may be different from what's available on other websites or public sources.

