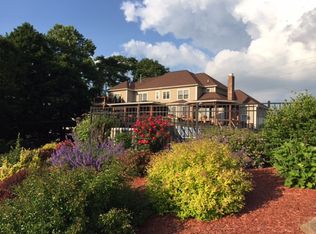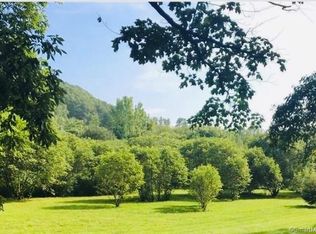Located where North Haven, North Branford boundaries meet you will find resort and estate living on its best, located in East Haven. Master suite with large walk in closet, sitting area with wet bar, walk out deck, custom designed master bath, laundry room and a generous cedar closet on the 2nd floor. Professional chef kitchen with Wolf appliances includes: Sub-Zero refrigeration system, 60 inches stove with 6 burners, grill and griddle, warming draws, professional fryer, three convections ovens, Wolf Microwave, two dishwashers, two sinks, two hoods with exhaust fans makes this truly a dream Kitchen for a Chef. Wet bar area in the oversized formal dining room ,with custom made china cabinet makes very it convenient for entertaining. The open floor plan leads to a walkout finished basement with stone wine cellar, a large bar made out of reclaimed wood, double sided fireplace and much more that makes this home UNIQUE. Outside It offers a covered deck and gazebo entirely made out of Brazilian Walnut and marine grade mahogany. Beautiful landscaping with stone walkways, patios and walls throughout the property, Including a fire pit. This home offers a Security system, 20,000 kw generator, water filtration system with ultra violet light, beautiful in ground pool, and much more. This is casual elegance perfectly situated on a 5.6 acres of land perfect for horse lovers. (adjacent approved building lot 3.9ac included at $799,000. This home could not be duplicated for under $1.2m.
This property is off market, which means it's not currently listed for sale or rent on Zillow. This may be different from what's available on other websites or public sources.

