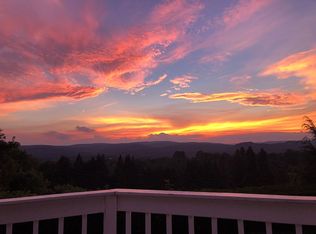What a perfect spot!! In the village, walk to everything, but in a quiet neighborhood. Home is VERY well kept with mostly all hardwood floors, fireplaced formal living room next to formal dining room, kitchen is next to family room with wood stove. First floor 3/4 bath/laundry. 2nd floor has full bath and ample bedrooms with big closets. formal entry has slate floor with closet and side entry is a screened porch. Large attached garage, tar driveway and beautiful plantings make this a place you would be proud of.
This property is off market, which means it's not currently listed for sale or rent on Zillow. This may be different from what's available on other websites or public sources.

