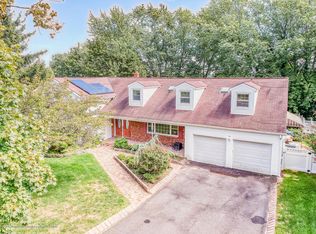Sold for $689,000
$689,000
54 Cold Indian Springs Road, Ocean Twp, NJ 07712
4beds
2,268sqft
Single Family Residence
Built in 1975
0.36 Acres Lot
$758,800 Zestimate®
$304/sqft
$4,240 Estimated rent
Home value
$758,800
$691,000 - $835,000
$4,240/mo
Zestimate® history
Loading...
Owner options
Explore your selling options
What's special
Sought after Wayside Colonial boasts 4 large bedrooms with (HW floors under carpet), 2 full baths, and a downstairs powder room. Double entry front doors to open foyer flanked by family room(HW under carpet) and living room. LR, foyer, and FR flow into eat-in kitchen. Kitchen has sliders going out to low maintenance huge deck great for relaxing and entertaining. Deck overlooks yard with small garden area & pool! This backyard oasis with sprinkler system will allow you to relax & unwind with little effort. Basement has space for playroom/ office and unfinished work room with storage. Pride of ownership shows throughout with the meticulous condition. Conveniently located to transportation, houses of worship, and shopping. Great schools & wonderful neighborhood. Make this home yours today!
Zillow last checked: 8 hours ago
Listing updated: February 10, 2025 at 07:21pm
Listed by:
Michael Manna 732-689-2517,
Burke&Manna Real Estate Agency,
Marcelle Bale 732-803-1234,
Burke&Manna Real Estate Agency
Bought with:
Marcelle Bale, 0016577
Burke&Manna Real Estate Agency
Source: MoreMLS,MLS#: 22228017
Facts & features
Interior
Bedrooms & bathrooms
- Bedrooms: 4
- Bathrooms: 3
- Full bathrooms: 2
- 1/2 bathrooms: 1
Bedroom
- Description: HW floors under carpet
- Area: 144
- Dimensions: 12 x 12
Bedroom
- Description: HW floors under carpet
- Area: 238
- Dimensions: 17 x 14
Bedroom
- Description: HW under carpets
- Area: 240
- Dimensions: 20 x 12
Other
- Description: HW under carpet
- Area: 260
- Dimensions: 20 x 13
Dining room
- Description: Chandelier excluded
- Area: 132
- Dimensions: 11 x 12
Family room
- Description: HW under carpet
- Area: 221
- Dimensions: 17 x 13
Kitchen
- Area: 170
- Dimensions: 17 x 10
Laundry
- Area: 56
- Dimensions: 8 x 7
Living room
- Description: HW under carpet
- Area: 266
- Dimensions: 19 x 14
Heating
- Natural Gas, Forced Air
Cooling
- Central Air
Features
- Flooring: Ceramic Tile
- Basement: Full,Partially Finished
Interior area
- Total structure area: 2,268
- Total interior livable area: 2,268 sqft
Property
Parking
- Total spaces: 2
- Parking features: Driveway
- Garage spaces: 2
- Has uncovered spaces: Yes
Features
- Stories: 2
- Has private pool: Yes
- Pool features: In Ground, Pool Equipment, Vinyl
- Fencing: Electric
Lot
- Size: 0.36 Acres
- Dimensions: 101 x 156
Details
- Parcel number: 3700162000000006
- Zoning description: Residential, Single Family
Construction
Type & style
- Home type: SingleFamily
- Architectural style: Colonial
- Property subtype: Single Family Residence
Condition
- Year built: 1975
Utilities & green energy
- Sewer: Public Sewer
Community & neighborhood
Security
- Security features: Security System
Location
- Region: Asbury Park
- Subdivision: None
HOA & financial
HOA
- Has HOA: No
Price history
| Date | Event | Price |
|---|---|---|
| 2/24/2023 | Sold | $689,000$304/sqft |
Source: | ||
| 2/8/2023 | Pending sale | $689,000$304/sqft |
Source: | ||
| 2/4/2023 | Contingent | $689,000$304/sqft |
Source: | ||
| 12/12/2022 | Pending sale | $689,000$304/sqft |
Source: | ||
| 11/9/2022 | Price change | $689,000-8%$304/sqft |
Source: | ||
Public tax history
Tax history is unavailable.
Neighborhood: 07712
Nearby schools
GreatSchools rating
- 6/10Wayside Elementary SchoolGrades: PK-4Distance: 0.7 mi
- 4/10Ocean Twp Intermediate SchoolGrades: 5-8Distance: 1 mi
- 6/10Ocean Twp High SchoolGrades: 9-12Distance: 2.1 mi
Schools provided by the listing agent
- Elementary: Wayside
- Middle: Ocean
- High: Ocean Twp
Source: MoreMLS. This data may not be complete. We recommend contacting the local school district to confirm school assignments for this home.
Get a cash offer in 3 minutes
Find out how much your home could sell for in as little as 3 minutes with a no-obligation cash offer.
Estimated market value$758,800
Get a cash offer in 3 minutes
Find out how much your home could sell for in as little as 3 minutes with a no-obligation cash offer.
Estimated market value
$758,800
