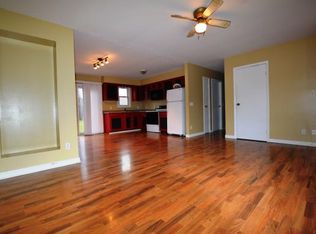Pride of ownership! Ranch with open floor plan built in 2012! Oak hardwood floors throughout living room, kitchen and bedrooms; ceramic tile in bathrooms and side entry. Stainless Steel appliances, 30 year archtechtual shingles, commercial grade fixtures, 10KW Generac whole house generator. Owned propane tank, Comcast phone & internet and Jotul wood stove in basement. Fruit trees on property and Beaver brook borders property. Walk out basement partially finished with two walk out basement doors. Septic designed for 4 bedrooms and drilled well produces 20 gallons per min. Listen to the brook and enjoy the picturesque setting in the country. Sellers sad to go and will miss this home. Private road with HOA $550 year and to be graded next week.
This property is off market, which means it's not currently listed for sale or rent on Zillow. This may be different from what's available on other websites or public sources.
