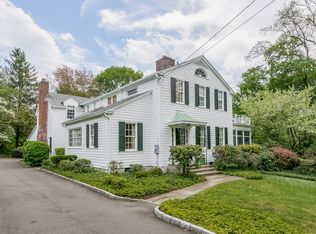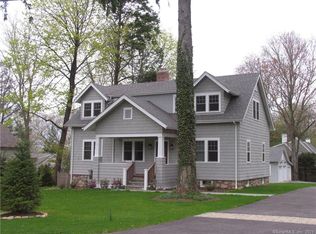Spectacular 6-bedroom, 5 1/2 bath home has it all! Stunning custom kitchen with large Carrera marble island, honed granite countertops, all high-end appliances incl. Wolf gas range & Sub Zero fridge, and custom cabinetry. Kitchen opens out to the sunny family room w/fireplace and french doors that open to patio. Sunny private office with built-ins on main level. Master BR Suite with 2 large walk-in closets, luxurious bath w/Carrera marble and convenient laundry room in upper level hall. 5 additional bedrooms can handle a large family or holiday family gatherings. The 3rd level boasts a huge carpeted, and sunny, playroom. The spacious finished lower level has a media room w/fireplace, wet bar, full bath, sauna, and even a large exercise room! Loads of storage throughout the home. Professionally landscaped. This home is truly a must see!
This property is off market, which means it's not currently listed for sale or rent on Zillow. This may be different from what's available on other websites or public sources.

