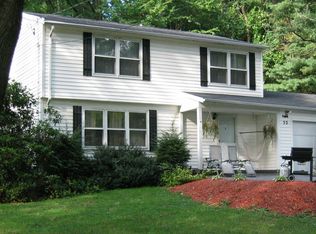You must see this fabulous property! Tons of natural light throughout; beautiful oversized living room w/custom wall shelves; elegant formal dining room w/crown moldings, French doors to den/office & triple doors to deck; gorgeous expansive custom kitchen w/center island, stainless steel appliances, corian counters & lots of cabinets opens to awesome morning room w/walls of windows overlooking private rear yard; handy 1st floor laundry; 2 staircases; new architectural roof (tear off); hi-e furnace; attached garage plus 2 car detached; .75 acre lush landscaped park-like setting w/picket fence; above ground pool w/private deck; maintenance free vinyl siding; pristine condition inside and out; nothing to do but move in!
This property is off market, which means it's not currently listed for sale or rent on Zillow. This may be different from what's available on other websites or public sources.
