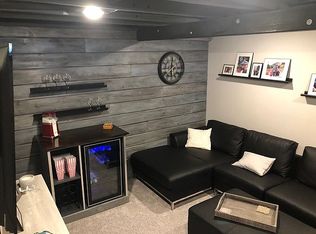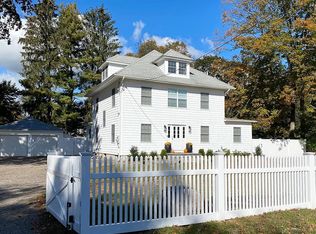Sold for $635,000
$635,000
54 Chestnut Hill Road, Norwalk, CT 06851
3beds
1,829sqft
Single Family Residence
Built in 1965
0.36 Acres Lot
$817,200 Zestimate®
$347/sqft
$4,691 Estimated rent
Home value
$817,200
$752,000 - $899,000
$4,691/mo
Zestimate® history
Loading...
Owner options
Explore your selling options
What's special
Located in the desirable Cranbury section of Norwalk! Conveniently located within walking distance to Cranbury Supermarket, Village Gourmet, Little Nicks Pizza, Cranbury Wines & Liquors, Cranbury Nail Spa and Fairfield County Bank! This well maintained raised ranch features hardwood floors through out, living room, dining room, eat-in-kitchen, three bedrooms includes a primary with full bath and a walk in closet completes the main level. The lower level includes a family room with a fireplace, an office with a closet and a half bath that includes the laundry. There is an additional two car garage with a large space above to use for extra storage or a bonus room! The spacious backyard has a shed and will be a wonderful spot for cookouts and lots of room for outside fun! Highest and best due by 8:00pm Monday 6/19
Zillow last checked: 8 hours ago
Listing updated: July 09, 2024 at 08:18pm
Listed by:
Leslie Soyland 203-219-2994,
William Raveis Real Estate 203-847-6633
Bought with:
Laurie Balestrino
Coldwell Banker Realty
Source: Smart MLS,MLS#: 170577531
Facts & features
Interior
Bedrooms & bathrooms
- Bedrooms: 3
- Bathrooms: 3
- Full bathrooms: 2
- 1/2 bathrooms: 1
Primary bedroom
- Features: Full Bath, Hardwood Floor
- Level: Main
- Area: 187.69 Square Feet
- Dimensions: 13.7 x 13.7
Bedroom
- Features: Hardwood Floor
- Level: Main
- Area: 104.77 Square Feet
- Dimensions: 9.11 x 11.5
Bedroom
- Features: Hardwood Floor
- Level: Main
- Area: 157.55 Square Feet
- Dimensions: 13.7 x 11.5
Bathroom
- Features: Laundry Hookup
- Level: Lower
Dining room
- Features: Hardwood Floor
- Level: Main
Family room
- Features: Fireplace, Hardwood Floor
- Level: Lower
- Area: 368.49 Square Feet
- Dimensions: 25.95 x 14.2
Kitchen
- Features: Hardwood Floor
- Level: Main
- Area: 135.66 Square Feet
- Dimensions: 13.3 x 10.2
Living room
- Features: Hardwood Floor
- Level: Main
Office
- Level: Lower
- Area: 168.15 Square Feet
- Dimensions: 17.7 x 9.5
Heating
- Baseboard, Hot Water, Oil
Cooling
- Window Unit(s)
Appliances
- Included: Electric Range, Microwave, Refrigerator, Dishwasher, Washer, Dryer, Water Heater
- Laundry: Lower Level
Features
- Basement: Partial
- Attic: Pull Down Stairs
- Number of fireplaces: 1
Interior area
- Total structure area: 1,829
- Total interior livable area: 1,829 sqft
- Finished area above ground: 1,829
Property
Parking
- Total spaces: 4
- Parking features: Attached, Detached, Private
- Attached garage spaces: 2
- Has uncovered spaces: Yes
Features
- Patio & porch: Deck
- Fencing: Partial
- Waterfront features: Beach Access
Lot
- Size: 0.36 Acres
Details
- Parcel number: 243095
- Zoning: A1
Construction
Type & style
- Home type: SingleFamily
- Architectural style: Ranch
- Property subtype: Single Family Residence
Materials
- Shingle Siding, Wood Siding
- Foundation: Block, Raised
- Roof: Asphalt
Condition
- New construction: No
- Year built: 1965
Utilities & green energy
- Sewer: Septic Tank
- Water: Public
Community & neighborhood
Community
- Community features: Shopping/Mall
Location
- Region: Norwalk
- Subdivision: Cranbury
Price history
| Date | Event | Price |
|---|---|---|
| 8/16/2023 | Sold | $635,000+8.5%$347/sqft |
Source: | ||
| 7/7/2023 | Pending sale | $585,000$320/sqft |
Source: | ||
| 6/30/2023 | Listed for sale | $585,000$320/sqft |
Source: | ||
| 6/26/2023 | Pending sale | $585,000$320/sqft |
Source: | ||
| 6/16/2023 | Listed for sale | $585,000$320/sqft |
Source: | ||
Public tax history
| Year | Property taxes | Tax assessment |
|---|---|---|
| 2025 | $9,313 +1.6% | $392,290 |
| 2024 | $9,170 +24.4% | $392,290 +32.8% |
| 2023 | $7,374 +15.2% | $295,360 |
Find assessor info on the county website
Neighborhood: 06851
Nearby schools
GreatSchools rating
- 6/10Cranbury Elementary SchoolGrades: K-5Distance: 0.7 mi
- 5/10West Rocks Middle SchoolGrades: 6-8Distance: 1.5 mi
- 3/10Norwalk High SchoolGrades: 9-12Distance: 1.8 mi
Schools provided by the listing agent
- Elementary: Cranbury
- Middle: West Rocks
- High: Norwalk
Source: Smart MLS. This data may not be complete. We recommend contacting the local school district to confirm school assignments for this home.
Get pre-qualified for a loan
At Zillow Home Loans, we can pre-qualify you in as little as 5 minutes with no impact to your credit score.An equal housing lender. NMLS #10287.
Sell with ease on Zillow
Get a Zillow Showcase℠ listing at no additional cost and you could sell for —faster.
$817,200
2% more+$16,344
With Zillow Showcase(estimated)$833,544

