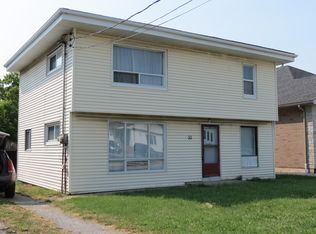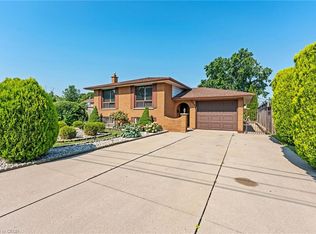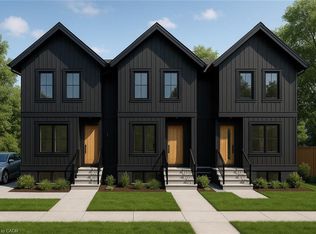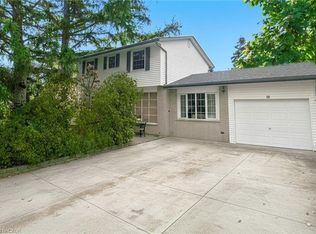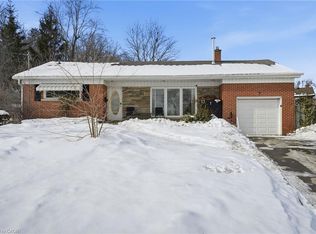54 Chester Rd, Hamilton, ON L8E 1Y2
What's special
- 273 days |
- 22 |
- 1 |
Zillow last checked: 8 hours ago
Listing updated: November 20, 2025 at 12:11am
Marge Woodworth, Salesperson,
RE/MAX Escarpment Realty Inc.
Facts & features
Interior
Bedrooms & bathrooms
- Bedrooms: 4
- Bathrooms: 2
- Full bathrooms: 2
Other
- Features: Carpet
- Level: Second
Bedroom
- Features: Carpet
- Level: Second
Bedroom
- Level: Second
Bedroom
- Level: Lower
Bathroom
- Features: 4-Piece, Carpet Free
- Level: Second
Bathroom
- Features: 3-Piece
- Level: Lower
Dining room
- Features: Carpet Free
- Level: Main
Family room
- Features: Finished
- Level: Lower
Foyer
- Level: Main
Game room
- Level: Lower
Kitchen
- Level: Main
Living room
- Features: Carpet Free
- Level: Main
Heating
- Forced Air
Cooling
- Central Air
Appliances
- Included: Water Heater Owned, Built-in Microwave, Dishwasher, Dryer, Range Hood, Washer
- Laundry: Electric Dryer Hookup, In Basement, Washer Hookup
Features
- In-law Capability, Water Meter, Other
- Windows: Window Coverings
- Basement: Development Potential,Separate Entrance,Full,Partially Finished,Sump Pump
- Number of fireplaces: 1
Interior area
- Total structure area: 1,760
- Total interior livable area: 1,184 sqft
- Finished area above ground: 1,184
- Finished area below ground: 576
Video & virtual tour
Property
Parking
- Total spaces: 3
- Parking features: Attached Garage, Garage Door Opener, Private Drive Double Wide
- Attached garage spaces: 1
- Uncovered spaces: 2
Features
- Patio & porch: Porch
- Frontage type: East
- Frontage length: 75.00
Lot
- Size: 5,625 Square Feet
- Dimensions: 75 x 75
- Features: Urban, Square, Hospital, Landscaped, Library, Park, Place of Worship, Public Transit, Quiet Area, Rec./Community Centre, Schools, Shopping Nearby
- Topography: Flat
Details
- Additional structures: None
- Parcel number: 173260074
- Zoning: R6
Construction
Type & style
- Home type: SingleFamily
- Architectural style: Sidesplit
- Property subtype: Single Family Residence, Residential
Materials
- Aluminum Siding, Brick, Metal/Steel Siding
- Foundation: Poured Concrete
- Roof: Asphalt Shing
Condition
- 51-99 Years
- New construction: No
- Year built: 1974
Utilities & green energy
- Sewer: Sewer (Municipal)
- Water: Municipal
- Utilities for property: Cable Available, Electricity Available, Garbage/Sanitary Collection, High Speed Internet Avail, Natural Gas Connected, Recycling Pickup, Street Lights, Phone Available
Community & HOA
Community
- Security: None
Location
- Region: Hamilton
Financial & listing details
- Price per square foot: C$675/sqft
- Annual tax amount: C$4,872
- Date on market: 5/28/2025
- Inclusions: Built-in Microwave, Dishwasher, Dryer, Garage Door Opener, Range Hood, Washer, Window Coverings
- Electric utility on property: Yes
(905) 545-1188
By pressing Contact Agent, you agree that the real estate professional identified above may call/text you about your search, which may involve use of automated means and pre-recorded/artificial voices. You don't need to consent as a condition of buying any property, goods, or services. Message/data rates may apply. You also agree to our Terms of Use. Zillow does not endorse any real estate professionals. We may share information about your recent and future site activity with your agent to help them understand what you're looking for in a home.
Price history
Price history
| Date | Event | Price |
|---|---|---|
| 9/15/2025 | Price change | C$799,000-3.6%C$675/sqft |
Source: ITSO #40734316 Report a problem | ||
| 8/21/2025 | Price change | C$829,000-2.3%C$700/sqft |
Source: | ||
| 7/18/2025 | Price change | C$848,888-4.5%C$717/sqft |
Source: ITSO #40734316 Report a problem | ||
| 6/10/2025 | Price change | C$888,8880%C$751/sqft |
Source: ITSO #40734316 Report a problem | ||
| 5/28/2025 | Listed for sale | C$888,889+1.6%C$751/sqft |
Source: ITSO #40734316 Report a problem | ||
| 12/13/2023 | Listing removed | -- |
Source: | ||
| 10/3/2023 | Price change | C$874,900-5.4%C$739/sqft |
Source: | ||
| 9/8/2023 | Listed for sale | C$924,777C$781/sqft |
Source: | ||
Public tax history
Public tax history
Tax history is unavailable.Climate risks
Neighborhood: Eastdale
Nearby schools
GreatSchools rating
No schools nearby
We couldn't find any schools near this home.
Schools provided by the listing agent
- Elementary: Eastdale Public School, St. Francis Xavier Catholic
- High: Orchard Park, St. John Henry Newman
Source: ITSO. This data may not be complete. We recommend contacting the local school district to confirm school assignments for this home.
