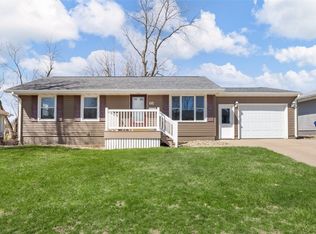Sold for $171,500
$171,500
54 Cherry Hill Rd NW, Cedar Rapids, IA 52405
3beds
925sqft
Single Family Residence
Built in 1967
7,463.5 Square Feet Lot
$200,100 Zestimate®
$185/sqft
$1,396 Estimated rent
Home value
$200,100
$190,000 - $212,000
$1,396/mo
Zestimate® history
Loading...
Owner options
Explore your selling options
What's special
This beautifully maintained home has been loved and lived in for more than 50 years by the same family. Freshly updated with new flooring and paint, new can lights in the living room as well as a new vanity/sink/faucet, tub surround in the bathroom.There is nothing for you to do except move in and enjoy. The spacious eat-in kitchen was fitted with new cabinets several years ago and now has up-to-date hardware and all new stainless appliances. Pristine unfinished basement with a ½ bath is waiting for your personal touches. Attached garage provides security and comfort. No neighbors behind. This home is perfect for someone starting up, starting over or slowing down! Foundation work/waterproofing has life-time warranty transferable to buyer. See attachments. This is an Estate so there is no disclosure; however, Orangeburg was replaced. All measurements per assessor.
Zillow last checked: 8 hours ago
Listing updated: May 17, 2024 at 09:41am
Listed by:
Babs Haggin 319-393-4900,
IOWA REALTY
Bought with:
Jerome Edwards
Pinnacle Realty LLC
Source: CRAAR, CDRMLS,MLS#: 2401100 Originating MLS: Cedar Rapids Area Association Of Realtors
Originating MLS: Cedar Rapids Area Association Of Realtors
Facts & features
Interior
Bedrooms & bathrooms
- Bedrooms: 3
- Bathrooms: 2
- Full bathrooms: 1
- 1/2 bathrooms: 1
Other
- Level: First
Heating
- Gas
Cooling
- Central Air
Appliances
- Included: Dryer, Disposal, Gas Water Heater, Microwave, Range, Refrigerator, Washer
Features
- Eat-in Kitchen, Main Level Primary
- Basement: Full
Interior area
- Total interior livable area: 925 sqft
- Finished area above ground: 925
- Finished area below ground: 0
Property
Parking
- Total spaces: 1
- Parking features: Attached, Garage, Garage Door Opener
- Attached garage spaces: 1
Features
- Patio & porch: Patio
- Exterior features: Fence
Lot
- Size: 7,463 sqft
- Dimensions: 64.9 x 115
Details
- Parcel number: 132642701800000
Construction
Type & style
- Home type: SingleFamily
- Architectural style: Ranch
- Property subtype: Single Family Residence
Materials
- Frame, Vinyl Siding
Condition
- New construction: No
- Year built: 1967
Utilities & green energy
- Sewer: Public Sewer
- Water: Public
- Utilities for property: Cable Connected
Community & neighborhood
Location
- Region: Cedar Rapids
Other
Other facts
- Listing terms: Cash,Conventional
Price history
| Date | Event | Price |
|---|---|---|
| 5/17/2024 | Sold | $171,500-1.7%$185/sqft |
Source: | ||
| 3/15/2024 | Pending sale | $174,500$189/sqft |
Source: | ||
| 3/13/2024 | Price change | $174,500-1.7%$189/sqft |
Source: | ||
| 2/29/2024 | Price change | $177,500-1.9%$192/sqft |
Source: | ||
| 2/27/2024 | Listed for sale | $181,000$196/sqft |
Source: | ||
Public tax history
| Year | Property taxes | Tax assessment |
|---|---|---|
| 2024 | $2,730 -7.6% | $158,700 -3.6% |
| 2023 | $2,954 +7.7% | $164,700 +10.6% |
| 2022 | $2,744 +0.2% | $148,900 +5.3% |
Find assessor info on the county website
Neighborhood: Cedar Hills
Nearby schools
GreatSchools rating
- NATruman Elementary SchoolGrades: K-5Distance: 0.6 mi
- 6/10Taft Middle SchoolGrades: 6-8Distance: 0.8 mi
- 1/10Thomas Jefferson High SchoolGrades: 9-12Distance: 2.3 mi
Schools provided by the listing agent
- Elementary: WestWillow
- Middle: Taft
- High: Jefferson
Source: CRAAR, CDRMLS. This data may not be complete. We recommend contacting the local school district to confirm school assignments for this home.
Get pre-qualified for a loan
At Zillow Home Loans, we can pre-qualify you in as little as 5 minutes with no impact to your credit score.An equal housing lender. NMLS #10287.
Sell for more on Zillow
Get a Zillow Showcase℠ listing at no additional cost and you could sell for .
$200,100
2% more+$4,002
With Zillow Showcase(estimated)$204,102

