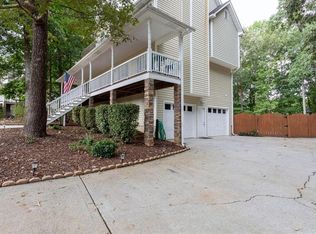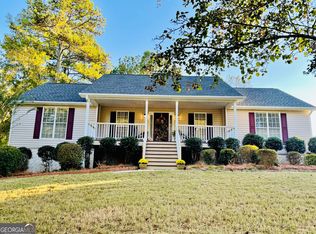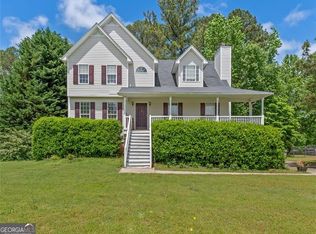Closed
$340,000
54 Chelsea Walk, Dallas, GA 30157
4beds
1,834sqft
Single Family Residence
Built in 1999
0.47 Acres Lot
$340,600 Zestimate®
$185/sqft
$2,117 Estimated rent
Home value
$340,600
$324,000 - $358,000
$2,117/mo
Zestimate® history
Loading...
Owner options
Explore your selling options
What's special
Welcome to your dream home in a serene neighborhood! This beautiful, well-kept residence offers the perfect blend of modern updates and timeless charm. Step off the oversized front porch inside and discover the stone gas fireplace in the spacious living area, creating a cozy ambiance for memorable moments with loved ones. Transition seamlessly into an updated kitchen adorned with white cabinets complemented by new lighting throughout the home. Step outside onto the back porch and take a moment to soak in the beautiful trees. The fenced-in backyard provides privacy and security, ideal for outdoor gatherings and play. Enjoy the peace of mind that comes with a new roof replaced in 2021. Retreat to the convenience of having a master bedroom on the main floor and enjoy the large walk-in closets and soaking tub in the master bathroom. With four bedrooms and two and a half baths, this spacious home provides ample room for families of all sizes. Each bathroom boasts updated fixtures, adding a touch of luxury to your daily routine. Discover endless possibilities in the finished room in the basement, perfect for a home office, gym, or entertainment area tailored to your lifestyle. Step into the spacious garage and enjoy ample storage room and shelving for all your needs. Don't miss the opportunity to make this home your own!
Zillow last checked: 8 hours ago
Listing updated: June 16, 2025 at 07:51am
Listed by:
Atlanta Communities
Bought with:
Dale Brown, 407039
Source: GAMLS,MLS#: 10274700
Facts & features
Interior
Bedrooms & bathrooms
- Bedrooms: 4
- Bathrooms: 3
- Full bathrooms: 2
- 1/2 bathrooms: 1
- Main level bathrooms: 1
- Main level bedrooms: 1
Kitchen
- Features: Breakfast Area, Breakfast Bar, Pantry
Heating
- Central, Forced Air
Cooling
- Ceiling Fan(s), Central Air
Appliances
- Included: Dishwasher, Gas Water Heater, Microwave
- Laundry: Other
Features
- Master On Main Level, Walk-In Closet(s)
- Flooring: Carpet, Laminate, Other
- Windows: Double Pane Windows
- Basement: Exterior Entry,Finished,Interior Entry,Partial
- Attic: Pull Down Stairs
- Number of fireplaces: 1
- Fireplace features: Gas Starter
- Common walls with other units/homes: No Common Walls
Interior area
- Total structure area: 1,834
- Total interior livable area: 1,834 sqft
- Finished area above ground: 1,834
- Finished area below ground: 0
Property
Parking
- Parking features: Attached, Basement, Garage, Garage Door Opener, Side/Rear Entrance
- Has attached garage: Yes
Features
- Levels: Two
- Stories: 2
- Patio & porch: Deck
- Fencing: Back Yard,Fenced
- Waterfront features: No Dock Or Boathouse
- Body of water: None
Lot
- Size: 0.47 Acres
- Features: Level, Private
- Residential vegetation: Wooded
Details
- Parcel number: 43849
Construction
Type & style
- Home type: SingleFamily
- Architectural style: Traditional
- Property subtype: Single Family Residence
Materials
- Vinyl Siding
- Foundation: Slab
- Roof: Composition
Condition
- Resale
- New construction: No
- Year built: 1999
Utilities & green energy
- Sewer: Septic Tank
- Water: Public
- Utilities for property: Cable Available, Electricity Available, High Speed Internet, Natural Gas Available, Phone Available, Water Available
Community & neighborhood
Security
- Security features: Smoke Detector(s)
Community
- Community features: Street Lights, Near Shopping
Location
- Region: Dallas
- Subdivision: Lancaster
HOA & financial
HOA
- Has HOA: No
- Services included: None
Other
Other facts
- Listing agreement: Exclusive Agency
Price history
| Date | Event | Price |
|---|---|---|
| 5/24/2024 | Sold | $340,000-2.9%$185/sqft |
Source: | ||
| 4/8/2024 | Pending sale | $350,000$191/sqft |
Source: | ||
| 4/4/2024 | Listed for sale | $350,000+75%$191/sqft |
Source: | ||
| 4/25/2019 | Sold | $200,000$109/sqft |
Source: | ||
| 3/26/2019 | Pending sale | $200,000$109/sqft |
Source: Atlanta Communities #8545574 Report a problem | ||
Public tax history
| Year | Property taxes | Tax assessment |
|---|---|---|
| 2025 | $3,252 +6% | $130,728 +8.2% |
| 2024 | $3,069 -7.4% | $120,848 -4.9% |
| 2023 | $3,315 +5% | $127,140 +17.1% |
Find assessor info on the county website
Neighborhood: 30157
Nearby schools
GreatSchools rating
- 5/10Nebo Elementary SchoolGrades: PK-5Distance: 0.9 mi
- 6/10South Paulding Middle SchoolGrades: 6-8Distance: 2.9 mi
- 4/10Paulding County High SchoolGrades: 9-12Distance: 3 mi
Schools provided by the listing agent
- Elementary: Nebo
- Middle: South Paulding
- High: Paulding County
Source: GAMLS. This data may not be complete. We recommend contacting the local school district to confirm school assignments for this home.
Get a cash offer in 3 minutes
Find out how much your home could sell for in as little as 3 minutes with a no-obligation cash offer.
Estimated market value$340,600
Get a cash offer in 3 minutes
Find out how much your home could sell for in as little as 3 minutes with a no-obligation cash offer.
Estimated market value
$340,600



