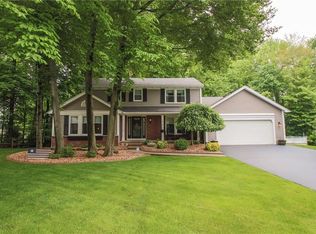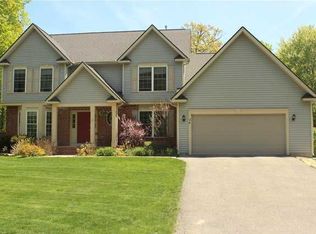GORGOUS CONTEMPORARY COLONIAL, WOODED CUL-DE-SAC ON A PRIVATE DRIVE. GRAND 2 STORY FOYER! OPEN KITCHEN W/GRANITE COUNTERTOPS, NEW FLOORING, 2 BREAKFEST BARS AND A SLIDER TO DOUBLE DECK. ENORMOUS VAULTED GREAT ROOM W/LARGE SKYLIGHTS AND FLOOR TO CEILING FIREPLACE WITH A SLIDER TO THE DECK AREA. LARGE MASTER SUITE WITH VAULTED CEILINGS AND SKYLIGHT AND AN AMAZING MASTER BATH WITH PRIVATE JACUZZI AND A LARGE WALK IN CLOSET, TILE FLOORS, CARPETS, FRESH PAINT. 2017 NEW FURNACE AND CENTRAL AIR.2016 WATER TANK. ROOF 2007 LAUNDRY F/F. FIN. BASEMENT TEEN SUITE W/WALK IN CLOSET, BATHROOM, A SEPERATE WALK OUT. FINISHED BASEMENT w/full bath 780sq ft NOT INCLUDED IN HOUSE TOTAL . POOL WITH SUN DECK AND JACUZZI. CLEAN,FRESH! PLEASE CALL FOR AN EXCLUSIVE PRIVATE TOUR.
This property is off market, which means it's not currently listed for sale or rent on Zillow. This may be different from what's available on other websites or public sources.

