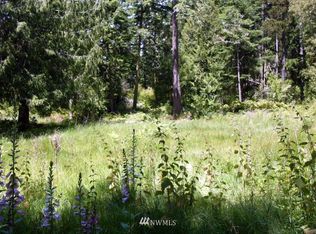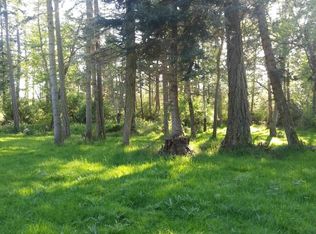This is a 720 square foot, 2 bedroom, single family home. This home is located at 54 Center View Dr, Decatur Island, WA 98221.
This property is off market, which means it's not currently listed for sale or rent on Zillow. This may be different from what's available on other websites or public sources.


