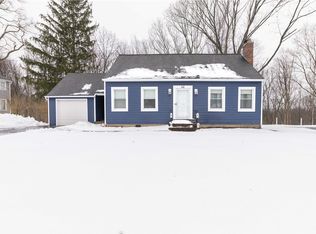Closed
$325,000
54 Center Dr, Rochester, NY 14609
4beds
2,096sqft
Single Family Residence
Built in 1956
0.4 Acres Lot
$357,100 Zestimate®
$155/sqft
$2,618 Estimated rent
Maximize your home sale
Get more eyes on your listing so you can sell faster and for more.
Home value
$357,100
$332,000 - $382,000
$2,618/mo
Zestimate® history
Loading...
Owner options
Explore your selling options
What's special
THE HOME AND STREET YOU NEVER KNEW EXISTED! COME TRAVEL DOWN THIS SECLUDED CUL DE SAC LOCATED JUST OFF WINTON/EMPIRE BLVD. NESTLED TO THE BACK WITH A MATURE WOODED SCENARY; THIS 4 BEDROOM CAPE IS WELL VERSED WITH IN LAW POTENTIAL. ENTER INTO YOUR GALLEY STYLE KITCHEN WITH BRAND NEW BUTCHER BLOCK COUNTERS, MODERN PAINT COLORS, & BLACK ACCENTED HANDLES & APPLIANCES. DOUBLE BUILT IN OVENS GREAT FOR COOKING. FORMAL DINING TO BACK WITH WOOD BURNING FIREPLACE. PERFECT GUEST BEDROOM TO FRONT AND COULD BE USED FOR OFFICE SPACE. ENTER INTO YOUR LIVING/DINING "GREAT ROOM" WITH WOOD BURNING FIREPLACE, UPDATED LIGHTING, & NEW SLIDER TO BACK DECK. REFINISHED HARDWOODS THROUGHOUT WITH A NICE MASCULANE DEEP SHADE. ADJACENT FROM GREAT ROOM YOU WILL FIND A FRESHLY UPDATED IN LAW OR FIRST FLOOR PRIMARY WITH LAUNDRY & EN SUITE. UPSTAIRS HOSTS 2 ADDITIONAL BEDROOMS & FULL BATH. AFTER A LONG DAY STEP DOWN INTO YOUR FULL BASEMENT; PARTIALLY FINISHED WITH LOWER LEVEL WALK OUT. A GREAT MAN CAVE OR PLAY AREA. ON WARM DAYS ENJOY THE NEWLY INSTALLED COMPOSITE DECK WALKING OUT TO YOUR OVERSIZED YARD WITH ADDITIONAL PARCEL INCLUDED. DELAYED NEGOTIATIONS SHALL BE ON JANUARY 10TH AT 12PM.
Zillow last checked: 8 hours ago
Listing updated: February 09, 2024 at 11:08am
Listed by:
Derek Heerkens 585-279-8248,
RE/MAX Plus
Bought with:
Tiffany A. Hilbert, 10401295229
Keller Williams Realty Greater Rochester
Source: NYSAMLSs,MLS#: R1514773 Originating MLS: Rochester
Originating MLS: Rochester
Facts & features
Interior
Bedrooms & bathrooms
- Bedrooms: 4
- Bathrooms: 3
- Full bathrooms: 2
- 1/2 bathrooms: 1
- Main level bathrooms: 2
- Main level bedrooms: 2
Heating
- Gas, Forced Air
Cooling
- Central Air
Appliances
- Included: Built-In Range, Built-In Oven, Dryer, Dishwasher, Electric Cooktop, Gas Water Heater, Microwave, Refrigerator, Washer
- Laundry: Main Level
Features
- Ceiling Fan(s), Separate/Formal Dining Room, Separate/Formal Living Room, Living/Dining Room, Sliding Glass Door(s), Window Treatments, Bedroom on Main Level, In-Law Floorplan, Main Level Primary, Primary Suite
- Flooring: Carpet, Hardwood, Luxury Vinyl, Tile, Varies
- Doors: Sliding Doors
- Windows: Drapes
- Basement: Full,Partially Finished,Walk-Out Access
- Number of fireplaces: 2
Interior area
- Total structure area: 2,096
- Total interior livable area: 2,096 sqft
Property
Parking
- Total spaces: 2
- Parking features: Attached, Garage, Garage Door Opener
- Attached garage spaces: 2
Accessibility
- Accessibility features: Accessible Bedroom
Features
- Patio & porch: Deck
- Exterior features: Blacktop Driveway, Deck
Lot
- Size: 0.40 Acres
- Dimensions: 65 x 137
- Features: Cul-De-Sac, Pie Shaped Lot, Residential Lot, Secluded, Wooded
Details
- Parcel number: 2634001071200002012000
- Special conditions: Standard
Construction
Type & style
- Home type: SingleFamily
- Architectural style: Cape Cod,Two Story
- Property subtype: Single Family Residence
Materials
- Wood Siding, Copper Plumbing
- Foundation: Block
- Roof: Asphalt
Condition
- Resale
- Year built: 1956
Utilities & green energy
- Electric: Circuit Breakers
- Sewer: Connected
- Water: Connected, Public
- Utilities for property: Cable Available, High Speed Internet Available, Sewer Connected, Water Connected
Community & neighborhood
Location
- Region: Rochester
- Subdivision: Winton Village
Other
Other facts
- Listing terms: Cash,Conventional,FHA,VA Loan
Price history
| Date | Event | Price |
|---|---|---|
| 2/9/2024 | Sold | $325,000+35.5%$155/sqft |
Source: | ||
| 1/11/2024 | Pending sale | $239,900$114/sqft |
Source: | ||
| 1/4/2024 | Listed for sale | $239,900+45.6%$114/sqft |
Source: | ||
| 2/18/2020 | Sold | $164,750+0.2%$79/sqft |
Source: | ||
| 1/8/2020 | Pending sale | $164,500$78/sqft |
Source: Howard Hanna - Mendon-Honeoye Falls #R1243817 Report a problem | ||
Public tax history
| Year | Property taxes | Tax assessment |
|---|---|---|
| 2024 | -- | $234,000 +12.5% |
| 2023 | -- | $208,000 +30.2% |
| 2022 | -- | $159,800 |
Find assessor info on the county website
Neighborhood: 14609
Nearby schools
GreatSchools rating
- NAHelendale Road Primary SchoolGrades: PK-2Distance: 0.2 mi
- 3/10East Irondequoit Middle SchoolGrades: 6-8Distance: 1.4 mi
- 6/10Eastridge Senior High SchoolGrades: 9-12Distance: 2.4 mi
Schools provided by the listing agent
- Middle: East Irondequoit Middle
- High: Eastridge Senior High
- District: East Irondequoit
Source: NYSAMLSs. This data may not be complete. We recommend contacting the local school district to confirm school assignments for this home.
