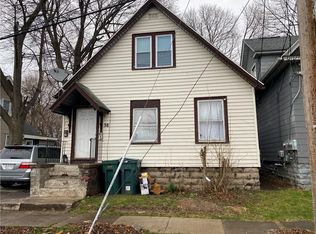Closed
$61,317
54 Centennial St, Rochester, NY 14611
2beds
1,173sqft
Single Family Residence
Built in 1910
3,484.8 Square Feet Lot
$86,600 Zestimate®
$52/sqft
$1,262 Estimated rent
Maximize your home sale
Get more eyes on your listing so you can sell faster and for more.
Home value
$86,600
$71,000 - $103,000
$1,262/mo
Zestimate® history
Loading...
Owner options
Explore your selling options
What's special
Calling all investors and/or families looking for a small quiet street to call home! Welcome to 54 Centennial St featuring 2 first floor bedrooms with updated kitchen including new white cabinets, an island and stainless steel refrigerator and stove included. There is a large living room with ceiling fan and lots of natural light and a cozy family room. Lots of options with the fully insulated and partially finished attic. There is a full basement with washer and dryer and a walk-out to the fully fenced in backyard that is perfect for pets or children, a convenient enclosed porch that makes a perfect mudroom plus a large garage that could be a workshop or used for additional storage. Vacant & Ready to Occupy! Delayed negotiations until Monday 5/1 11am.
Zillow last checked: 8 hours ago
Listing updated: June 30, 2023 at 10:35am
Listed by:
Robert Piazza Palotto 585-623-1500,
RE/MAX Plus
Bought with:
Virginia Bozza, 40BO1093327
Keller Williams Realty Greater Rochester
Source: NYSAMLSs,MLS#: R1460681 Originating MLS: Rochester
Originating MLS: Rochester
Facts & features
Interior
Bedrooms & bathrooms
- Bedrooms: 2
- Bathrooms: 1
- Full bathrooms: 1
- Main level bathrooms: 1
- Main level bedrooms: 2
Heating
- Gas, Radiant
Appliances
- Included: Dryer, Gas Oven, Gas Range, Gas Water Heater, Refrigerator, Washer
Features
- Ceiling Fan(s), Entrance Foyer, Eat-in Kitchen, Separate/Formal Living Room, Kitchen Island, Natural Woodwork, Bedroom on Main Level
- Flooring: Hardwood, Varies, Vinyl
- Windows: Leaded Glass, Thermal Windows
- Basement: Egress Windows,Full,Walk-Out Access
- Has fireplace: No
Interior area
- Total structure area: 1,173
- Total interior livable area: 1,173 sqft
Property
Parking
- Total spaces: 1.5
- Parking features: Detached, Garage
- Garage spaces: 1.5
Features
- Patio & porch: Enclosed, Porch
- Exterior features: Blacktop Driveway, Fully Fenced
- Fencing: Full
Lot
- Size: 3,484 sqft
- Dimensions: 40 x 85
- Features: Corner Lot, Near Public Transit, Residential Lot
Details
- Parcel number: 26140012025000030340000000
- Special conditions: Standard
Construction
Type & style
- Home type: SingleFamily
- Architectural style: Bungalow,Two Story
- Property subtype: Single Family Residence
Materials
- Vinyl Siding
- Foundation: Stone
- Roof: Asphalt
Condition
- Resale
- Year built: 1910
Utilities & green energy
- Electric: Circuit Breakers
- Sewer: Connected
- Water: Connected, Public
- Utilities for property: Sewer Connected, Water Connected
Community & neighborhood
Location
- Region: Rochester
- Subdivision: Sigmund Voelkl
Other
Other facts
- Listing terms: Cash,Conventional,FHA,VA Loan
Price history
| Date | Event | Price |
|---|---|---|
| 6/26/2023 | Sold | $61,317+22.9%$52/sqft |
Source: | ||
| 5/5/2023 | Pending sale | $49,900$43/sqft |
Source: | ||
| 5/4/2023 | Contingent | $49,900$43/sqft |
Source: | ||
| 4/24/2023 | Listed for sale | $49,900$43/sqft |
Source: | ||
Public tax history
| Year | Property taxes | Tax assessment |
|---|---|---|
| 2024 | -- | $61,300 +98.4% |
| 2023 | -- | $30,900 |
| 2022 | -- | $30,900 |
Find assessor info on the county website
Neighborhood: Dutchtown
Nearby schools
GreatSchools rating
- 2/10School 17 Enrico FermiGrades: PK-8Distance: 0.4 mi
- 6/10Rochester Early College International High SchoolGrades: 9-12Distance: 0.8 mi
- 3/10Joseph C Wilson Foundation AcademyGrades: K-8Distance: 0.8 mi
Schools provided by the listing agent
- District: Rochester
Source: NYSAMLSs. This data may not be complete. We recommend contacting the local school district to confirm school assignments for this home.
