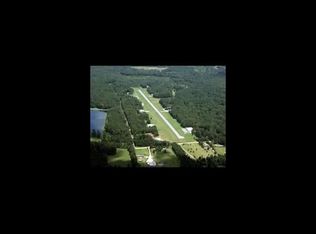Gorgeous 11 acre rustic home located in the Zetella Cedar Ridge Airport fly-in community. Beautiful home sits off the road and offers 4 bedrooms, 3.5 baths, hardwood floors, and a cozy wood burning stone fireplace that can be viewed from the newly renovated kitchen with black quartz countertops. The open living room and kitchen area flows into a room of windows that stretches across the back of the house with a full view of the amazing back yard of hardwoods beyond the grass, which gives the house natural lighting and could be used for a sunroom, fitness room, home office, entertaining room- the options are endless. The home office has custom built in cabinets and shelving. The master bathroom has been newly renovated with a tiled walk-in shower. Below the main floor is a fully finished basement with concrete and tiled flooring, bedroom, and full bathroom which would make a perfect guest room or great space for entertaining guests. This house is equipped with tons of storage space as well as a heated and air conditioned workshop in the back yard that has two electric roll up doors and an overhang to park a tractor or extra vehicle. The back yard is surrounded by acres of hardwood trees and has two small creeks that run in the back of the property. The private hangar is located within walking distance from the home. It is approximately 36x49 in size and has its own paved taxi to the 3000 ft paved runway. Whether you're an aviation enthusiast or just appreciate southern charm, this house offers something for everyone!
This property is off market, which means it's not currently listed for sale or rent on Zillow. This may be different from what's available on other websites or public sources.
