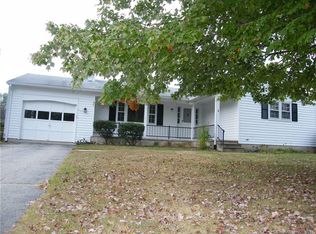Sold for $372,000 on 05/26/23
$372,000
54 Castle View Drive, Chester, CT 06412
3beds
1,724sqft
Single Family Residence
Built in 1963
0.35 Acres Lot
$441,800 Zestimate®
$216/sqft
$2,694 Estimated rent
Home value
$441,800
$420,000 - $468,000
$2,694/mo
Zestimate® history
Loading...
Owner options
Explore your selling options
What's special
Welcome home to this lovely meticulously cared for split level, light and bright this darling home has something for everyone! The main floor features an oversized living room, a cheery dining room and a delightful kitchen; with lots of cabinet and counter space, the option to have an eat in kitchen or add an island. The second floor has 3 nice sized bedrooms and a sunny full bath. Central Air will help keep you cool in the upcoming summer months, there are even hardwood floors under the carpets on the main floor and second floor! The lower level has another over sized living/rec room with double closets for added additional storage, a lovely sun room with a large slider out to a patio and a half bath. A pleasant covered front porch and large deck are wonderful outdoor spaces and both over look large and level back and front yards. All of this just minutes to downtown Chester and Deep River, call to set up your private showing today!
Zillow last checked: 8 hours ago
Listing updated: July 09, 2024 at 08:17pm
Listed by:
Emily Milano 860-942-3243,
Kings of the House LLC 860-966-4488
Bought with:
Kimberly Blackman
William Pitt Sotheby's Int'l
Source: Smart MLS,MLS#: 170559543
Facts & features
Interior
Bedrooms & bathrooms
- Bedrooms: 3
- Bathrooms: 2
- Full bathrooms: 1
- 1/2 bathrooms: 1
Primary bedroom
- Level: Upper
Bedroom
- Level: Upper
Bedroom
- Level: Upper
Bathroom
- Level: Upper
Bathroom
- Level: Lower
Dining room
- Level: Main
Kitchen
- Level: Main
Living room
- Level: Main
Rec play room
- Level: Lower
Heating
- Forced Air, Oil
Cooling
- Central Air
Appliances
- Included: Oven/Range, Refrigerator, Freezer, Dishwasher, Water Heater
- Laundry: Lower Level
Features
- Basement: Full
- Attic: Access Via Hatch
- Has fireplace: No
Interior area
- Total structure area: 1,724
- Total interior livable area: 1,724 sqft
- Finished area above ground: 1,148
- Finished area below ground: 576
Property
Parking
- Total spaces: 4
- Parking features: Paved, Driveway, Off Street
- Has uncovered spaces: Yes
Features
- Levels: Multi/Split
- Patio & porch: Deck, Porch
Lot
- Size: 0.35 Acres
- Features: Cleared
Details
- Additional structures: Shed(s)
- Parcel number: 939978
- Zoning: R-1
Construction
Type & style
- Home type: SingleFamily
- Architectural style: Split Level
- Property subtype: Single Family Residence
Materials
- Vinyl Siding
- Foundation: Block, Concrete Perimeter
- Roof: Asphalt
Condition
- New construction: No
- Year built: 1963
Utilities & green energy
- Sewer: Septic Tank
- Water: Well
Community & neighborhood
Location
- Region: Chester
Price history
| Date | Event | Price |
|---|---|---|
| 5/26/2023 | Sold | $372,000+3.6%$216/sqft |
Source: | ||
| 5/4/2023 | Contingent | $359,000$208/sqft |
Source: | ||
| 4/10/2023 | Listed for sale | $359,000$208/sqft |
Source: | ||
Public tax history
| Year | Property taxes | Tax assessment |
|---|---|---|
| 2025 | $6,360 +10.8% | $234,850 |
| 2024 | $5,742 +45.4% | $234,850 +76.6% |
| 2023 | $3,949 +0.7% | $132,960 |
Find assessor info on the county website
Neighborhood: 06412
Nearby schools
GreatSchools rating
- 6/10Chester Elementary SchoolGrades: K-6Distance: 0.1 mi
- 3/10John Winthrop Middle SchoolGrades: 6-8Distance: 3.8 mi
- 7/10Valley Regional High SchoolGrades: 9-12Distance: 3.6 mi

Get pre-qualified for a loan
At Zillow Home Loans, we can pre-qualify you in as little as 5 minutes with no impact to your credit score.An equal housing lender. NMLS #10287.
Sell for more on Zillow
Get a free Zillow Showcase℠ listing and you could sell for .
$441,800
2% more+ $8,836
With Zillow Showcase(estimated)
$450,636