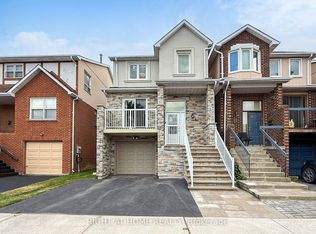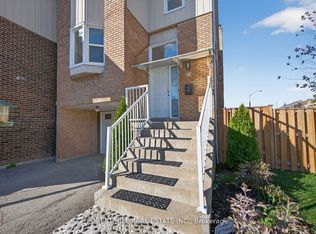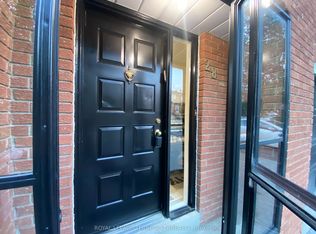This is a 3 bedroom, 2.0 bathroom, single family home. This home is located at 54 Carnival Ct, Toronto, ON M2R 3T8.
This property is off market, which means it's not currently listed for sale or rent on Zillow. This may be different from what's available on other websites or public sources.


