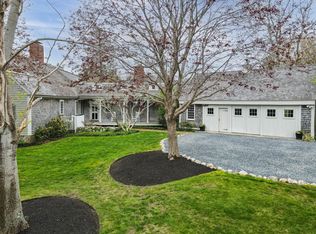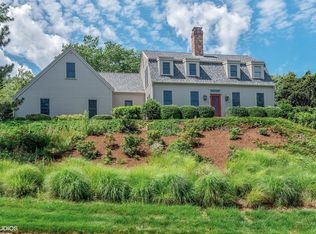Welcome to Bodfish Farms! Perched on an acre of land amongst stone walls, perennials, fruit trees and gardens, you'll find historic charm with tasteful renovations. It's a terrific layout for entertaining! Enjoy cooking in this gorgeous kitchen with stainless Jenn-Air appliances and gather around the island. Admire the brick fireplaces and wide pine floors throughout the home. If you need one floor living, there's a first floor master suite along with an additional bedroom or home office and first floor laundry. Three additional rooms upstairs. You will love relaxing in the sunroom or sitting around the fire pit on the back patio after a glorious day at Sandy Neck Beach!
This property is off market, which means it's not currently listed for sale or rent on Zillow. This may be different from what's available on other websites or public sources.


