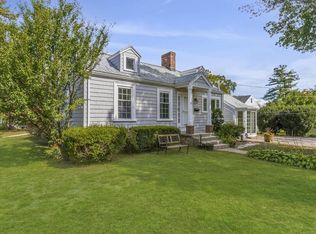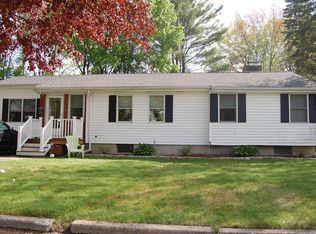Sold for $725,000 on 08/10/23
$725,000
54 Carlin Rd, Waltham, MA 02451
4beds
2,209sqft
Single Family Residence
Built in 1930
0.3 Acres Lot
$889,400 Zestimate®
$328/sqft
$4,431 Estimated rent
Home value
$889,400
$827,000 - $961,000
$4,431/mo
Zestimate® history
Loading...
Owner options
Explore your selling options
What's special
HIGHLY DESIRABLE LEXINGTON LINE NEAR ACRES OF CONSERVATION! IMMACULATE EXPANDED CAPE COD STYLE HOME featuring bright hickory cabinet kitchen, large living room w/bay window, formal dining for family gatherings, two first floor bedrooms, hard to find in-law potential, hardwood flooring throughout, huge private fenced rear yard abutting acres of conservation land, deck, one car detached garage, 6 plus car parking and much more! Walk to public transportation! Easy access to Rte 128, Rte 2 and Mass Pike!
Zillow last checked: 8 hours ago
Listing updated: August 10, 2023 at 10:24am
Listed by:
Dave DiGregorio 617-909-7888,
Coldwell Banker Realty - Waltham 781-893-0808
Bought with:
Femion D. Mezini
Buyers Brokers Only, LLC
Source: MLS PIN,MLS#: 73118925
Facts & features
Interior
Bedrooms & bathrooms
- Bedrooms: 4
- Bathrooms: 2
- Full bathrooms: 2
Primary bedroom
- Features: Walk-In Closet(s), Flooring - Hardwood
- Level: First
- Area: 170
- Dimensions: 17 x 10
Bedroom 2
- Features: Closet, Flooring - Wall to Wall Carpet
- Level: Second
- Area: 320
- Dimensions: 20 x 16
Bedroom 3
- Features: Walk-In Closet(s), Flooring - Hardwood
- Level: Second
- Area: 216
- Dimensions: 18 x 12
Bedroom 4
- Features: Closet, Flooring - Hardwood
- Level: First
- Area: 180
- Dimensions: 15 x 12
Bathroom 1
- Features: Bathroom - Full, Flooring - Stone/Ceramic Tile
- Level: First
- Area: 45
- Dimensions: 9 x 5
Bathroom 2
- Features: Bathroom - Full, Flooring - Stone/Ceramic Tile
- Level: Second
- Area: 35
- Dimensions: 7 x 5
Dining room
- Features: Flooring - Hardwood
- Level: First
- Area: 126
- Dimensions: 14 x 9
Kitchen
- Features: Flooring - Stone/Ceramic Tile, Countertops - Upgraded
- Level: Main,First
- Area: 132
- Dimensions: 12 x 11
Living room
- Features: Flooring - Hardwood, Window(s) - Bay/Bow/Box
- Level: First
- Area: 252
- Dimensions: 18 x 14
Office
- Features: Closet, Closet/Cabinets - Custom Built, Flooring - Hardwood
- Level: Second
- Area: 140
- Dimensions: 14 x 10
Heating
- Oil
Cooling
- None
Appliances
- Laundry: First Floor
Features
- Closet, Closet/Cabinets - Custom Built, Home Office, Kitchen, Mud Room
- Flooring: Tile, Hardwood, Flooring - Hardwood, Flooring - Vinyl
- Doors: Insulated Doors
- Windows: Insulated Windows, Screens
- Has basement: No
- Has fireplace: No
Interior area
- Total structure area: 2,209
- Total interior livable area: 2,209 sqft
Property
Parking
- Total spaces: 5
- Parking features: Detached, Paved Drive, Paved
- Garage spaces: 1
- Uncovered spaces: 4
Features
- Patio & porch: Deck, Patio
- Exterior features: Deck, Patio, Rain Gutters, Professional Landscaping, Screens
Lot
- Size: 0.30 Acres
- Features: Corner Lot, Level
Details
- Parcel number: 826996
- Zoning: RES
Construction
Type & style
- Home type: SingleFamily
- Architectural style: Cape
- Property subtype: Single Family Residence
Materials
- Frame
- Foundation: Concrete Perimeter
- Roof: Shingle
Condition
- Year built: 1930
Utilities & green energy
- Electric: Circuit Breakers
- Sewer: Public Sewer
- Water: Public
Community & neighborhood
Community
- Community features: Public Transportation, Tennis Court(s), Park, Conservation Area, Highway Access, House of Worship, Private School, Public School
Location
- Region: Waltham
Price history
| Date | Event | Price |
|---|---|---|
| 8/10/2023 | Sold | $725,000$328/sqft |
Source: MLS PIN #73118925 Report a problem | ||
| 6/25/2023 | Contingent | $725,000$328/sqft |
Source: MLS PIN #73118925 Report a problem | ||
| 6/1/2023 | Listed for sale | $725,000+3.6%$328/sqft |
Source: MLS PIN #73118925 Report a problem | ||
| 11/30/2022 | Listing removed | $699,900$317/sqft |
Source: MLS PIN #73048301 Report a problem | ||
| 10/14/2022 | Listed for sale | $699,900$317/sqft |
Source: MLS PIN #73048301 Report a problem | ||
Public tax history
| Year | Property taxes | Tax assessment |
|---|---|---|
| 2025 | $6,792 +5.6% | $691,600 +3.7% |
| 2024 | $6,431 +0.7% | $667,100 +7.8% |
| 2023 | $6,386 +0.7% | $618,800 +8.8% |
Find assessor info on the county website
Neighborhood: 02451
Nearby schools
GreatSchools rating
- 8/10Douglas Macarthur Elementary SchoolGrades: K-5Distance: 0.8 mi
- 7/10John F Kennedy Middle SchoolGrades: 6-8Distance: 1.7 mi
- 3/10Waltham Sr High SchoolGrades: 9-12Distance: 1.8 mi
Schools provided by the listing agent
- Elementary: Macarthur
- Middle: Kennedy Middle
- High: Waltham High
Source: MLS PIN. This data may not be complete. We recommend contacting the local school district to confirm school assignments for this home.
Get a cash offer in 3 minutes
Find out how much your home could sell for in as little as 3 minutes with a no-obligation cash offer.
Estimated market value
$889,400
Get a cash offer in 3 minutes
Find out how much your home could sell for in as little as 3 minutes with a no-obligation cash offer.
Estimated market value
$889,400

