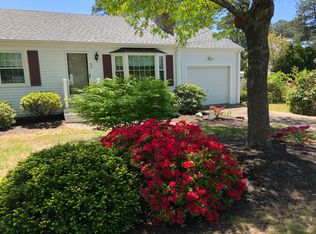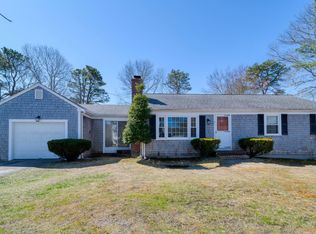Updated Unique Raised Ranch offering 3 floors of living space. Open floor plan on the first floor with fire placed living room, dining room and Modern Kitchen with quartz countertops, cherry cabinets, stainless appliances, and breakfast bar, as well as sunlit sitting room with gas stove and sliders to side deck and back patio. 2nd floor consists of 3 bedrooms, 2 baths, including Master bedroom suite with full bath, and private deck, and 2 additional bedrooms. The lower level offers a family room w/wood burning fireplace,an office/den & 2 huge storage areas,one which houses the laundry room. Additional features are New 3 bedroom Title V septic, irrigation system(using well water),3 yr.old roof,outdoor shed w/electricity, house is fully wired for security cameras,farmers porch.
This property is off market, which means it's not currently listed for sale or rent on Zillow. This may be different from what's available on other websites or public sources.

