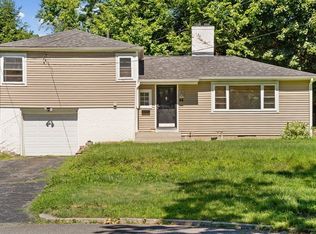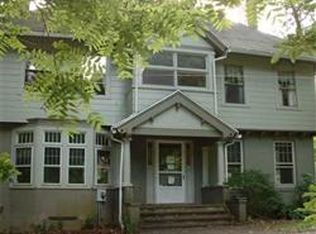Location, location, location! Located in one of Springfield's premier neighborhoods, this sprawling ranch at the end of a cul-de-sac has endless possibilities. Gleaming hardwood floors in living room and dining rooms and cozy carpet in the spacious bedrooms to keep your feet warmer first thing in the morning. Full tiles main floor bath with shower stall and separate tub for relaxing in after a long day. Large eat-in mid-century kitchen has a cool modern feel and plenty of storage for all of today's kitchen gadgets. The large, open, finished basement boasts a gorgeous wood bar, 3/4 bath and extra kitchen as well as living room area with fireplace and pool table. This is most definitely worth a look.
This property is off market, which means it's not currently listed for sale or rent on Zillow. This may be different from what's available on other websites or public sources.

