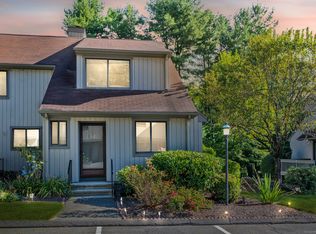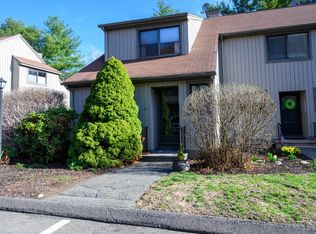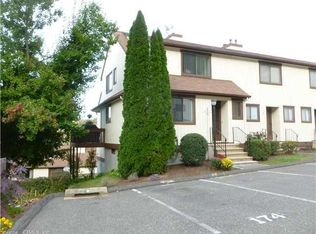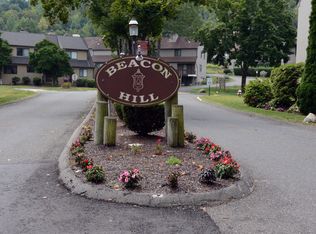Sold for $320,000 on 05/01/25
$320,000
54 Cambridge Court #54, Beacon Falls, CT 06403
2beds
1,328sqft
Condominium, Townhouse
Built in 1986
-- sqft lot
$329,100 Zestimate®
$241/sqft
$2,531 Estimated rent
Home value
$329,100
$293,000 - $369,000
$2,531/mo
Zestimate® history
Loading...
Owner options
Explore your selling options
What's special
Discover low-maintenance living in this rarely available end-unit townhouse in Beacon Hill Commons! This move-in-ready 2-bedroom, 1.5-bathroom home features a 2-car tandem garage with an additional parking space, offering both convenience and comfort. Step inside to a bright and open living and dining area, complete with a cozy fireplace and sliding doors leading to a private deck with a storage closet. A versatile additional room on the main level-perfect for a home office or potential third bedroom-is conveniently located next to the half bathroom. The kitchen boasts stainless steel appliances, ample cabinet space, recessed lighting, and a functional layout for easy meal prep. Upstairs, you'll find two spacious bedrooms with plenty of closet space, and a full bathroom. The lower level provides direct access to the attached garage, a laundry area, and plenty of storage space. This home has seen many updates, including a newer HVAC system, and hot water heater ensuring year-round comfort. Nestled near the end of the road, the backyard offers serene wooded views, creating a peaceful retreat. Conveniently located just minutes from major highways, shopping, and restaurants, this is the perfect blend of tranquility and accessibility. Don't miss this rare opportunity-schedule your showing today!
Zillow last checked: 8 hours ago
Listing updated: May 02, 2025 at 10:59am
Listed by:
MICHAEL HVIZDO TEAM,
Marissa Biehl 203-980-1467,
Coldwell Banker Realty 860-633-3661
Bought with:
Katie O'Neil, RES.0799531
Tier 1 Real Estate
Source: Smart MLS,MLS#: 24080043
Facts & features
Interior
Bedrooms & bathrooms
- Bedrooms: 2
- Bathrooms: 2
- Full bathrooms: 1
- 1/2 bathrooms: 1
Primary bedroom
- Features: Ceiling Fan(s)
- Level: Upper
- Area: 174 Square Feet
- Dimensions: 11.6 x 15
Bedroom
- Features: Ceiling Fan(s)
- Level: Upper
- Area: 134.56 Square Feet
- Dimensions: 11.6 x 11.6
Bathroom
- Level: Main
Bathroom
- Level: Upper
Kitchen
- Level: Main
- Area: 106.64 Square Feet
- Dimensions: 8.6 x 12.4
Living room
- Features: Fireplace, Sliders
- Level: Main
- Area: 346 Square Feet
- Dimensions: 20 x 17.3
Office
- Level: Main
- Area: 130.38 Square Feet
- Dimensions: 12.3 x 10.6
Heating
- Forced Air, Natural Gas
Cooling
- Central Air
Appliances
- Included: Oven/Range, Microwave, Refrigerator, Dishwasher, Washer, Dryer, Gas Water Heater, Water Heater
- Laundry: Lower Level
Features
- Basement: Partial,Unfinished
- Attic: Pull Down Stairs
- Number of fireplaces: 1
- Common walls with other units/homes: End Unit
Interior area
- Total structure area: 1,328
- Total interior livable area: 1,328 sqft
- Finished area above ground: 1,328
Property
Parking
- Total spaces: 2
- Parking features: Tandem, Attached, Garage Door Opener
- Attached garage spaces: 2
Features
- Stories: 3
- Patio & porch: Deck
Lot
- Features: Few Trees, Level, Cul-De-Sac
Details
- Parcel number: 1972114
- Zoning: R-1
Construction
Type & style
- Home type: Condo
- Architectural style: Townhouse
- Property subtype: Condominium, Townhouse
- Attached to another structure: Yes
Materials
- Wood Siding
Condition
- New construction: No
- Year built: 1986
Utilities & green energy
- Sewer: Public Sewer
- Water: Public
- Utilities for property: Cable Available
Community & neighborhood
Community
- Community features: Health Club, Medical Facilities, Shopping/Mall
Location
- Region: Beacon Falls
- Subdivision: Pines Bridge
HOA & financial
HOA
- Has HOA: Yes
- HOA fee: $379 monthly
- Amenities included: Management
- Services included: Maintenance Grounds, Trash, Snow Removal, Road Maintenance
Price history
| Date | Event | Price |
|---|---|---|
| 5/2/2025 | Pending sale | $300,000-6.3%$226/sqft |
Source: | ||
| 5/1/2025 | Sold | $320,000+6.7%$241/sqft |
Source: | ||
| 3/12/2025 | Listed for sale | $300,000+22%$226/sqft |
Source: | ||
| 11/30/2023 | Sold | $246,000+17.7%$185/sqft |
Source: | ||
| 10/26/2023 | Pending sale | $209,000$157/sqft |
Source: | ||
Public tax history
Tax history is unavailable.
Neighborhood: 06403
Nearby schools
GreatSchools rating
- 8/10Laurel Ledge SchoolGrades: PK-5Distance: 1.6 mi
- 6/10Long River Middle SchoolGrades: 6-8Distance: 4.3 mi
- 7/10Woodland Regional High SchoolGrades: 9-12Distance: 3.6 mi
Schools provided by the listing agent
- Elementary: Laurel Ledge
- High: Woodland Regional
Source: Smart MLS. This data may not be complete. We recommend contacting the local school district to confirm school assignments for this home.

Get pre-qualified for a loan
At Zillow Home Loans, we can pre-qualify you in as little as 5 minutes with no impact to your credit score.An equal housing lender. NMLS #10287.
Sell for more on Zillow
Get a free Zillow Showcase℠ listing and you could sell for .
$329,100
2% more+ $6,582
With Zillow Showcase(estimated)
$335,682


