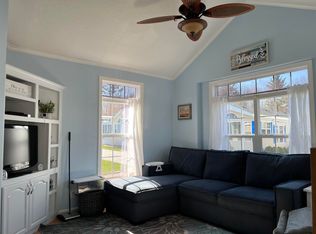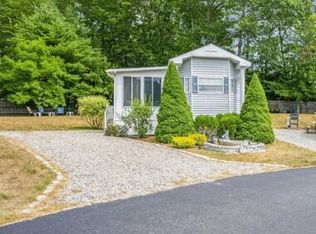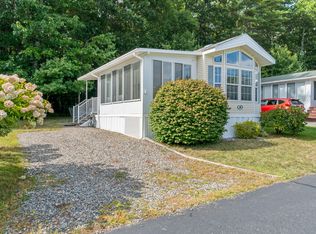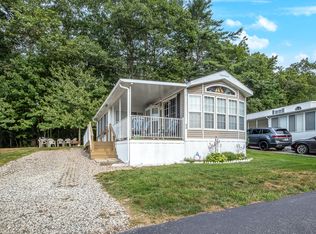Closed
$164,500
54 Bypass Road #29, Wells, ME 04090
2beds
608sqft
Mobile Home
Built in 2003
2,613.6 Square Feet Lot
$134,800 Zestimate®
$271/sqft
$1,680 Estimated rent
Home value
$134,800
$94,000 - $186,000
$1,680/mo
Zestimate® history
Loading...
Owner options
Explore your selling options
What's special
Have you been waiting for a home to come available at sought after Merriland River? The wait is over! This 2003 Canterbury Park Model is located on its own land...yes, you are reading that right as you would OWN THE LAND so your park fee is only $1700 per year and that includes water, sewer, trash, the community pool and clubhouse and wifi at the pool area! This home is located on a corner lot abutting a pond so you get water views from most rooms of your home! This home offers 3 separate areas for sleeping, whether its in the bedroom on the first floor, the sleeping loft area on the second floor or the sunroom where there is a sleeper sofa, you have options! The open concept kitchen, dining, & living room is all open together allowing for a great area to have everyone in one area to entertain and there are cathedral ceilings in this area of the home. The kitchen offers tons of cabinet space & great counter space. There is a covered porch off the front of the home. All this and your located only minutes to the beaches at Parsons Beach (Kennebunk), Drakes Island Beach (Wells) or Laudholm Farm. Pets are welcome and there are no rentals in this neighborhood. The park is open from May 1 to October 31. Come take a peek at this home, you won't be disappointed!
Zillow last checked: 8 hours ago
Listing updated: September 11, 2024 at 07:46pm
Listed by:
Moody Maxon Real Estate
Bought with:
Moody Maxon Real Estate
Source: Maine Listings,MLS#: 1590973
Facts & features
Interior
Bedrooms & bathrooms
- Bedrooms: 2
- Bathrooms: 1
- Full bathrooms: 1
Bedroom 1
- Level: First
Bedroom 2
- Level: Second
Kitchen
- Level: First
Living room
- Level: First
Sunroom
- Level: First
Heating
- Forced Air
Cooling
- Has cooling: Yes
Appliances
- Included: Microwave, Gas Range, Refrigerator
- Laundry: Laundry - Coin
Features
- 1st Floor Bedroom, Shower
- Flooring: Laminate, Vinyl
- Basement: None
- Has fireplace: No
Interior area
- Total structure area: 608
- Total interior livable area: 608 sqft
- Finished area above ground: 608
- Finished area below ground: 0
Property
Parking
- Parking features: Gravel, 1 - 4 Spaces, On Street
- Has uncovered spaces: Yes
Features
- Patio & porch: Porch
- Body of water: PRIVATE POND
- Frontage length: Waterfrontage: 30,Waterfrontage Owned: 30
Lot
- Size: 2,613 sqft
- Features: Mobile Home Park, Neighborhood, Level, Open Lot
Details
- Parcel number: WLLS 073-1-29
- Zoning: Residential
Construction
Type & style
- Home type: MobileManufactured
- Architectural style: Other,Ranch
- Property subtype: Mobile Home
Materials
- Mobile, Vinyl Siding
- Roof: Shingle
Condition
- Year built: 2003
Utilities & green energy
- Electric: Circuit Breakers
- Sewer: Public Sewer
- Water: Public, Seasonal
Community & neighborhood
Location
- Region: Wells
HOA & financial
HOA
- Has HOA: Yes
- HOA fee: $1,750 annually
Other
Other facts
- Body type: Single Wide
Price history
| Date | Event | Price |
|---|---|---|
| 7/23/2024 | Sold | $164,500-0.2%$271/sqft |
Source: | ||
| 6/28/2024 | Pending sale | $164,900$271/sqft |
Source: | ||
| 6/26/2024 | Price change | $164,900-8.3%$271/sqft |
Source: | ||
| 5/30/2024 | Price change | $179,900-5.3%$296/sqft |
Source: | ||
| 5/25/2024 | Listed for sale | $189,900+68.1%$312/sqft |
Source: | ||
Public tax history
| Year | Property taxes | Tax assessment |
|---|---|---|
| 2011 | $837 +2.4% | $96,940 |
| 2010 | $817 +1.1% | $96,940 |
| 2009 | $808 +1.4% | $96,940 |
Find assessor info on the county website
Neighborhood: 04090
Nearby schools
GreatSchools rating
- 8/10Wells Junior High SchoolGrades: 5-8Distance: 2.1 mi
- 8/10Wells High SchoolGrades: 9-12Distance: 2.2 mi
- 9/10Wells Elementary SchoolGrades: K-4Distance: 2.4 mi
Sell for more on Zillow
Get a free Zillow Showcase℠ listing and you could sell for .
$134,800
2% more+ $2,696
With Zillow Showcase(estimated)
$137,496


