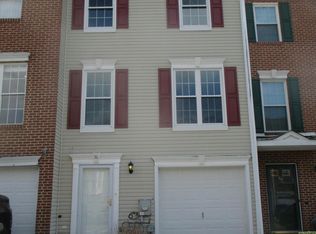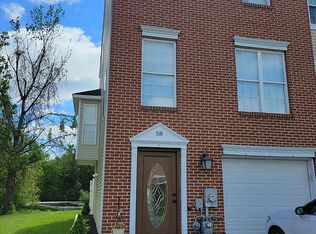Sold for $226,500
$226,500
54 Buttonbush Ct, Elkton, MD 21921
3beds
1,784sqft
Townhouse
Built in 1998
1,799 Square Feet Lot
$273,500 Zestimate®
$127/sqft
$2,205 Estimated rent
Home value
$273,500
$260,000 - $287,000
$2,205/mo
Zestimate® history
Loading...
Owner options
Explore your selling options
What's special
***Sellers has asked that all offers be submitted by Midnight, Sunday March 26, 2023.*** Welcome to 54 Buttonbush Court! This home is a gem for the right buyer looking to build a little sweat equity! It will not take much to make this a beauty! The second floor view is worth the price alone. You will be conveniently located to all major routes and only mere minutes away from tax-free shopping! This 3 bedroom 1.5 bath townhome has a lot to offer and will not disappoint. As you walk into the home, you will either enter into the Family Room which is a nice sized room where you can setup as a playroom, entertainment section or a cozy lounge space! The walk-out will allow you access to the fenced in backyard for your little roommates or furry friends! Let's not talk about the view just yet...As you walk upstairs, this is where your common areas are located. The kitchen boasts of a decent sized island, eat-in breakfast area/dining room area, sliding glass entry to the second level deck, and a pass-through window above the sink to keep the entertainment seamless or to simply to just keep an eye on your little roommates! Now let's talk about that view! The second floor deck overlooks the beautiful scenery of the pond and nature! Imagine waking up and enjoying a nice cup of coffee while the sun rises and glistens over the water!! Back inside you have a large living room area and the half bath. The Primary bedroom is a generous sized room with plenty of space! The full bath is connected off of the Primary, and the hallway, leading to the other two bedrooms. Again, for the right buyer, you can build great equity while having comfort in knowing this is an absolute gem! The house is being sold in as-is condition with ANY inspection for informational purposes only. The Seller will make no repairs.
Zillow last checked: 8 hours ago
Listing updated: April 17, 2023 at 05:01pm
Listed by:
Rick Hagar 302-738-2300,
Empower Real Estate, LLC
Bought with:
Tracy McCullough, 514212
Remax Vision
Source: Bright MLS,MLS#: MDCC2008350
Facts & features
Interior
Bedrooms & bathrooms
- Bedrooms: 3
- Bathrooms: 2
- Full bathrooms: 1
- 1/2 bathrooms: 1
- Main level bathrooms: 1
Basement
- Area: 648
Heating
- Central, Electric
Cooling
- Central Air, Electric
Appliances
- Included: Microwave, Dishwasher, Dryer, Oven, Refrigerator, Washer, Electric Water Heater
- Laundry: Laundry Room
Features
- Kitchen Island, Kitchen - Table Space
- Basement: Finished,Garage Access,Exterior Entry,Walk-Out Access
- Has fireplace: No
Interior area
- Total structure area: 1,944
- Total interior livable area: 1,784 sqft
- Finished area above ground: 1,296
- Finished area below ground: 488
Property
Parking
- Total spaces: 2
- Parking features: Garage Faces Side, Inside Entrance, Driveway, Attached
- Attached garage spaces: 1
- Uncovered spaces: 1
Accessibility
- Accessibility features: None
Features
- Levels: Two
- Stories: 2
- Pool features: None
- Has view: Yes
- View description: Pond, Trees/Woods
- Has water view: Yes
- Water view: Pond
Lot
- Size: 1,799 sqft
- Features: Backs to Trees, Pond, Rear Yard
Details
- Additional structures: Above Grade, Below Grade
- Parcel number: 0804038630
- Zoning: UR
- Special conditions: Standard
Construction
Type & style
- Home type: Townhouse
- Architectural style: Colonial
- Property subtype: Townhouse
Materials
- Brick
- Foundation: Slab
- Roof: Shingle
Condition
- Average
- New construction: No
- Year built: 1998
Utilities & green energy
- Sewer: Public Sewer
- Water: Public
Community & neighborhood
Location
- Region: Elkton
- Subdivision: Persimmon Creek
HOA & financial
HOA
- Has HOA: Yes
- HOA fee: $350 annually
- Association name: PERSIMMON CREEK HOMEOWNERS ASSOCIATION
Other
Other facts
- Listing agreement: Exclusive Right To Sell
- Listing terms: Cash,Conventional,FHA 203(k)
- Ownership: Fee Simple
Price history
| Date | Event | Price |
|---|---|---|
| 4/17/2023 | Sold | $226,500+10.5%$127/sqft |
Source: | ||
| 3/28/2023 | Pending sale | $205,000$115/sqft |
Source: | ||
| 3/24/2023 | Listed for sale | $205,000+7.9%$115/sqft |
Source: | ||
| 4/8/2014 | Listing removed | $1,200$1/sqft |
Source: Patterson-Schwartz Real Estate #6318937 Report a problem | ||
| 12/20/2013 | Listed for rent | $1,200$1/sqft |
Source: Patterson-Schwartz Real Estate #6318937 Report a problem | ||
Public tax history
| Year | Property taxes | Tax assessment |
|---|---|---|
| 2025 | -- | $185,000 +5.1% |
| 2024 | $1,927 +4.4% | $176,033 +5.4% |
| 2023 | $1,845 +3.6% | $167,067 +5.7% |
Find assessor info on the county website
Neighborhood: 21921
Nearby schools
GreatSchools rating
- 4/10Cecil Manor Elementary SchoolGrades: PK-5Distance: 1.5 mi
- 5/10Cherry Hill Middle SchoolGrades: 6-8Distance: 4 mi
- 4/10Elkton High SchoolGrades: 9-12Distance: 3.2 mi
Schools provided by the listing agent
- District: Cecil County Public Schools
Source: Bright MLS. This data may not be complete. We recommend contacting the local school district to confirm school assignments for this home.
Get a cash offer in 3 minutes
Find out how much your home could sell for in as little as 3 minutes with a no-obligation cash offer.
Estimated market value$273,500
Get a cash offer in 3 minutes
Find out how much your home could sell for in as little as 3 minutes with a no-obligation cash offer.
Estimated market value
$273,500

