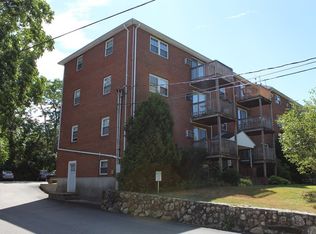Spacious and well maintained condo offering tremendous value and opportunities for home ownership. With its own balcony, coin op laundry and storage in the basement, the "extras" continue to "wow!" Situated ideally next to a recreational area and ample barbecue, play, and outdoor space indicates that not all condo living is the same! Convenient proximity for commuters or local amenities, but tucked away just enough to enjoy serenity!
This property is off market, which means it's not currently listed for sale or rent on Zillow. This may be different from what's available on other websites or public sources.
