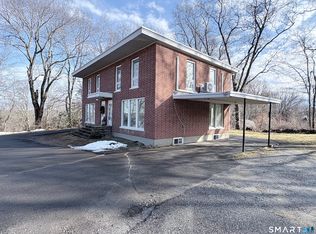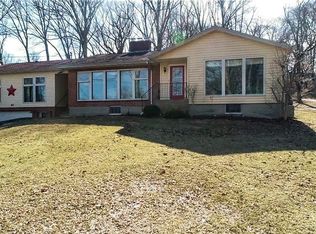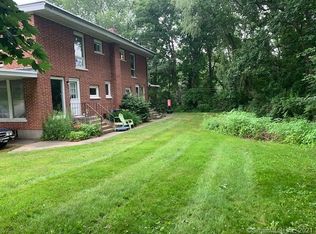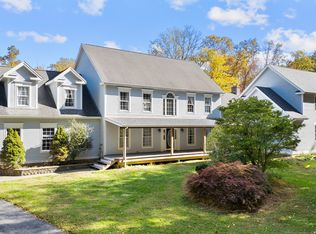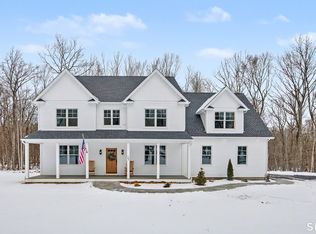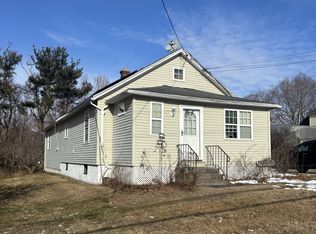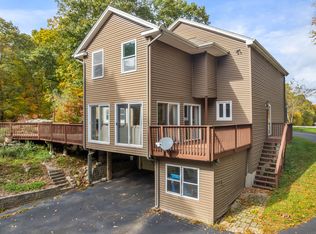Stunning brick contemporary home with seasonal views of Colchester. Enter through a grand 14x14 marble foyer with soaring 18-foot ceilings. The impressive first-floor primary suite features double doors, 10-foot ceilings, two walk-in closets, a full bath with granite floors and walls, corner Jacuzzi, stand-up shower, double sinks, private water closet with bidet, and a dressing area. An additional first-floor room is perfect for a bedroom, nursery, or office. Open-concept living and dining rooms offer 12-foot ceilings, arched and columned doorways, and French sliders leading to a large porch and deck. The kitchen includes an octagon-shaped dining area, large pantry, tiled floors, blue pearl granite counters, Brookhaven cabinetry, two center islands, and a custom double sink. The kitchen opens to a spacious family room with a stone fireplace and heatilator. Recessed lighting throughout. Upstairs features a second primary bedroom with walk-in closet, additional bedrooms each with custom-built walk-in closets and individual or shared baths, all connected by a large bonus/game room. There's also a second-floor office and two large attic spaces. Laundry chute and first-floor laundry for convenience. Home includes central air, a two-car attached garage, and a lower-level garage with space for up to three additional vehicles. Two driveways, a huge basement for storage.1st & 2nd floor primary bedroom options. Some floors have been changed since photos
For sale
Price cut: $50K (1/6)
$799,900
54 Bulkeley Hill Road, Colchester, CT 06415
5beds
4,530sqft
Est.:
Single Family Residence
Built in 1998
3.08 Acres Lot
$-- Zestimate®
$177/sqft
$-- HOA
What's special
Central airSeasonal views of colchesterTwo-car attached garageHuge basement for storageBrookhaven cabinetryTwo drivewaysTwo center islands
- 99 days |
- 2,297 |
- 118 |
Likely to sell faster than
Zillow last checked: 8 hours ago
Listing updated: January 05, 2026 at 06:41pm
Listed by:
Sherry Borgeson (860)334-0095,
Berkshire Hathaway NE Prop. 860-537-6699
Source: Smart MLS,MLS#: 24130515
Tour with a local agent
Facts & features
Interior
Bedrooms & bathrooms
- Bedrooms: 5
- Bathrooms: 4
- Full bathrooms: 3
- 1/2 bathrooms: 1
Primary bedroom
- Features: High Ceilings, Dressing Room, Full Bath, Hot Tub, Stall Shower, Walk-In Closet(s)
- Level: Main
- Area: 471.28 Square Feet
- Dimensions: 27.4 x 17.2
Primary bedroom
- Features: Skylight, Vaulted Ceiling(s), Bedroom Suite, Full Bath, Walk-In Closet(s)
- Level: Upper
- Area: 266.07 Square Feet
- Dimensions: 14.7 x 18.1
Bedroom
- Features: High Ceilings
- Level: Main
- Area: 184.47 Square Feet
- Dimensions: 12.9 x 14.3
Bedroom
- Features: Full Bath, Jack & Jill Bath, Walk-In Closet(s)
- Level: Upper
- Area: 211.31 Square Feet
- Dimensions: 18.7 x 11.3
Bedroom
- Features: Full Bath, Jack & Jill Bath, Walk-In Closet(s)
- Level: Upper
- Area: 170.24 Square Feet
- Dimensions: 12.8 x 13.3
Dining room
- Features: High Ceilings
- Level: Main
- Area: 198.86 Square Feet
- Dimensions: 12.2 x 16.3
Family room
- Features: High Ceilings, Fireplace
- Level: Main
- Area: 231.84 Square Feet
- Dimensions: 14.4 x 16.1
Family room
- Level: Upper
- Area: 569.94 Square Feet
- Dimensions: 17.7 x 32.2
Kitchen
- Features: High Ceilings, Granite Counters, Kitchen Island, Pantry
- Level: Main
- Area: 616 Square Feet
- Dimensions: 22 x 28
Living room
- Features: High Ceilings, Sliders
- Level: Main
- Area: 325.24 Square Feet
- Dimensions: 17.3 x 18.8
Office
- Level: Upper
- Area: 182.04 Square Feet
- Dimensions: 11.3 x 16.11
Heating
- Forced Air, Oil
Cooling
- Central Air
Appliances
- Included: Cooktop, Oven, Refrigerator, Dishwasher, Washer, Dryer, Electric Water Heater, Water Heater, Humidifier
- Laundry: Main Level
Features
- Central Vacuum, Open Floorplan, Entrance Foyer
- Basement: Full
- Attic: Walk-up,Pull Down Stairs
- Number of fireplaces: 1
Interior area
- Total structure area: 4,530
- Total interior livable area: 4,530 sqft
- Finished area above ground: 4,530
Property
Parking
- Total spaces: 4
- Parking features: Attached, Garage Door Opener
- Attached garage spaces: 4
Features
- Patio & porch: Porch, Deck
- Has view: Yes
- View description: City
Lot
- Size: 3.08 Acres
- Features: Additional Land Avail., Rolling Slope
Details
- Parcel number: 1463723
- Zoning: RU
- Other equipment: Intercom
Construction
Type & style
- Home type: SingleFamily
- Architectural style: Contemporary
- Property subtype: Single Family Residence
Materials
- Brick
- Foundation: Concrete Perimeter
- Roof: Asphalt
Condition
- New construction: No
- Year built: 1998
Utilities & green energy
- Sewer: Septic Tank
- Water: Shared Well
Green energy
- Energy generation: Solar
Community & HOA
Community
- Security: Security System
HOA
- Has HOA: No
Location
- Region: Colchester
Financial & listing details
- Price per square foot: $177/sqft
- Tax assessed value: $416,600
- Annual tax amount: $12,465
- Date on market: 10/8/2025
Estimated market value
Not available
Estimated sales range
Not available
Not available
Price history
Price history
| Date | Event | Price |
|---|---|---|
| 1/6/2026 | Price change | $799,900-5.9%$177/sqft |
Source: | ||
| 10/8/2025 | Listed for sale | $849,900+45.9%$188/sqft |
Source: | ||
| 1/30/2020 | Sold | $582,500-4.5%$129/sqft |
Source: | ||
| 11/13/2019 | Pending sale | $609,900$135/sqft |
Source: Berkshire Hathaway HomeServices New England Properties #170159596 Report a problem | ||
| 5/29/2019 | Listed for sale | $609,900+24296%$135/sqft |
Source: Berkshire Hathaway NE Prop. #170159596 Report a problem | ||
Public tax history
Public tax history
| Year | Property taxes | Tax assessment |
|---|---|---|
| 2025 | $12,465 +4.4% | $416,600 |
| 2024 | $11,944 +5.5% | $416,600 +0.2% |
| 2023 | $11,318 +0.5% | $415,800 |
Find assessor info on the county website
BuyAbility℠ payment
Est. payment
$5,169/mo
Principal & interest
$3782
Property taxes
$1107
Home insurance
$280
Climate risks
Neighborhood: 06415
Nearby schools
GreatSchools rating
- 7/10Jack Jackter Intermediate SchoolGrades: 3-5Distance: 1.7 mi
- 7/10William J. Johnston Middle SchoolGrades: 6-8Distance: 1.8 mi
- 9/10Bacon AcademyGrades: 9-12Distance: 2.6 mi
Schools provided by the listing agent
- Elementary: Colchester
- High: Bacon Academy
Source: Smart MLS. This data may not be complete. We recommend contacting the local school district to confirm school assignments for this home.
- Loading
- Loading
