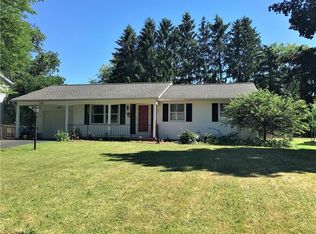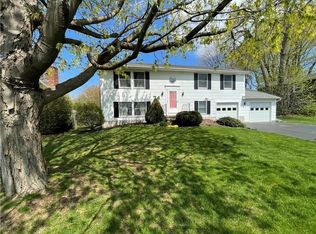Impeccably maintained 3 bed, 1.5 bath split level located in a fantastic neighborhood! This near 1,500 sq ft home has tons of updates & amenities! 'Big ticket' items are DONE! 2yr young roof, high eff. furnace & central air are 6yrs young, many updated PELLA windows, & a 1yr young water heater! The eat-in-kitchen has been updated w/new bamboo flooring, light fixtures, & hardware plus comes w/all appliances! The full bath has been updated & features tile flrs, new fixtures, & a stylish pedestal sink! Spacious family room w/wood burning fireplace plus gorgeous hardwood flrs throughout the living room as well as the bedrooms! The backyard features a large deck off the kitchen as well as a custom built 10x12 shed! Call today, this wonderful home is aggressively priced & surely WILL NOT LAST!
This property is off market, which means it's not currently listed for sale or rent on Zillow. This may be different from what's available on other websites or public sources.

