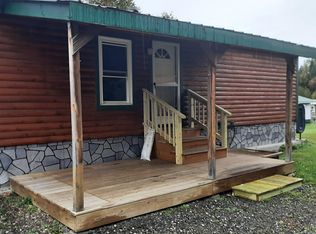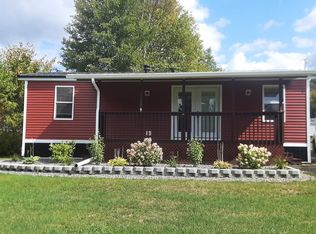Closed
Listed by:
Kristie P Champagne,
Raymond E. Davis Real Estate 603-237-4400
Bought with: Raymond E. Davis Real Estate
$255,000
54 Bryant Road, Stewartstown, NH 03597
4beds
2,422sqft
Manufactured Home
Built in 1994
1.13 Acres Lot
$267,000 Zestimate®
$105/sqft
$2,234 Estimated rent
Home value
$267,000
Estimated sales range
Not available
$2,234/mo
Zestimate® history
Loading...
Owner options
Explore your selling options
What's special
Wow! What a great home. This 3 Bedroom 2 full bath manufactured home with a 30x28 heated garage and additional living space above, is situated on 1.13 +/- manicured acres, with mountain views near downtown Stewartstown! This property offers so much. Home is move-in ready and has been lovingly cared for with many updates including generator and central air. The primary bedroom has an ensuite full bathroom. The heated garage has an oversized door for your vehicles and room to have a workshop in addition there is a loft area above with an additional sleeping area! The perfect man cave! Enjoy the mountain views from the lovely large deck that spans the entire length of the home. With the close to town location and town amenities this property offers worry free living! Don't miss out on this opportunity. This would make a wonderful year-round home, or a low maintenance get-away with storage for your toys! Home comes fully furnished and is move-in ready! Trail access from here.
Zillow last checked: 8 hours ago
Listing updated: July 10, 2024 at 08:50am
Listed by:
Kristie P Champagne,
Raymond E. Davis Real Estate 603-237-4400
Bought with:
Kristie P Champagne
Raymond E. Davis Real Estate
Source: PrimeMLS,MLS#: 4997078
Facts & features
Interior
Bedrooms & bathrooms
- Bedrooms: 4
- Bathrooms: 2
- Full bathrooms: 2
Heating
- Propane, Forced Air
Cooling
- Central Air
Appliances
- Included: Electric Cooktop, Dishwasher, Electric Range, Refrigerator, Electric Stove
- Laundry: Laundry Hook-ups, 1st Floor Laundry
Features
- Ceiling Fan(s), Dining Area, Primary BR w/ BA, Natural Light
- Windows: Blinds
- Has basement: No
- Furnished: Yes
Interior area
- Total structure area: 2,422
- Total interior livable area: 2,422 sqft
- Finished area above ground: 2,422
- Finished area below ground: 0
Property
Parking
- Total spaces: 2
- Parking features: Circular Driveway, Gravel, Right-Of-Way (ROW), Heated Garage, Storage Above, Driveway, RV Access/Parking, Detached
- Garage spaces: 2
- Has uncovered spaces: Yes
Features
- Levels: One
- Stories: 1
- Has spa: Yes
- Spa features: Bath
- Has view: Yes
- View description: Mountain(s)
Lot
- Size: 1.13 Acres
- Features: Country Setting, Landscaped, Level, Open Lot, Recreational, Secluded, Trail/Near Trail, Views, Walking Trails, Wooded
Details
- Parcel number: STEWM000U1L000LTPS000070
- Zoning description: Residential
Construction
Type & style
- Home type: MobileManufactured
- Property subtype: Manufactured Home
Materials
- Foam Insulation, Vinyl Siding
- Foundation: None, Pillar/Post/Pier, Skirted
- Roof: Metal
Condition
- New construction: No
- Year built: 1994
Utilities & green energy
- Electric: 220 Volts, Circuit Breakers, Generator, Underground
- Sewer: Public Sewer
- Utilities for property: Propane, Phone Available, Underground Utilities
Community & neighborhood
Location
- Region: Stewartstown
Other
Other facts
- Road surface type: Gravel
Price history
| Date | Event | Price |
|---|---|---|
| 10/22/2024 | Sold | $255,000$105/sqft |
Source: Public Record Report a problem | ||
| 7/10/2024 | Sold | $255,000-3.7%$105/sqft |
Source: | ||
| 5/23/2024 | Listed for sale | $264,900-3.6%$109/sqft |
Source: | ||
| 5/18/2024 | Listing removed | -- |
Source: | ||
| 4/12/2024 | Price change | $274,900-8.1%$114/sqft |
Source: | ||
Public tax history
| Year | Property taxes | Tax assessment |
|---|---|---|
| 2024 | $2,475 +8.8% | $154,900 |
| 2023 | $2,274 +11.7% | $154,900 +85.3% |
| 2022 | $2,036 +2% | $83,600 |
Find assessor info on the county website
Neighborhood: 03576
Nearby schools
GreatSchools rating
- NAStewartstown Community SchoolGrades: PK-8Distance: 0.3 mi
Schools provided by the listing agent
- District: Colebrook Sch District SAU #7
Source: PrimeMLS. This data may not be complete. We recommend contacting the local school district to confirm school assignments for this home.

