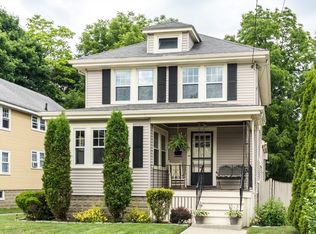WARRENDALE LOCALE!! One of Waltham's most desirable neighborhoods!! Move-in ready/ many updates. This ADORABLE completely updated Craftsman-Style Bungalow is centrally located on a very quiet street. Hardwood Floors throughout, natural woodwork, and original built-in corner china cabinet in the dining area. The eat-in remodeled kitchen with granite counter tops, SS appliances, including gas stove. Sizable bright living room with original woodwork/crown molding and access to the screened front porch. The finished basement bonus room has a rubber floor with wine fridge. The 12'x 22' family room may be used for a future bedroom as an egress window is in place, with plenty of closet space. The family room currently includes a movie screen for your enjoyment The finished basement also includes a full bathroom with washer/dryer, plenty of storage, tile floors for easy care . Off street parking and garage. Drive can accommodate 3 cars. Enjoy a 3 season front sun porch, relax in the privacy of the fenced in yard.
This property is off market, which means it's not currently listed for sale or rent on Zillow. This may be different from what's available on other websites or public sources.
