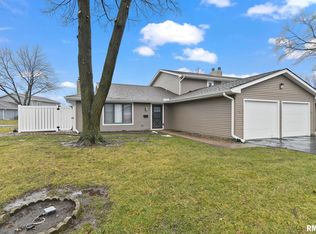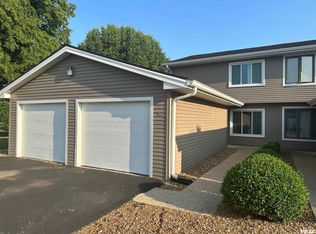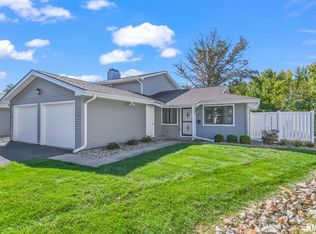Sold for $82,500 on 12/28/22
$82,500
54 Brookside Pl, Springfield, IL 62704
2beds
1,217sqft
Condominium, Residential
Built in 1978
-- sqft lot
$100,300 Zestimate®
$68/sqft
$1,263 Estimated rent
Home value
$100,300
$93,000 - $107,000
$1,263/mo
Zestimate® history
Loading...
Owner options
Explore your selling options
What's special
Stunning condo in Brookside Village. New flooring throughout. Nicely updated bathrooms. Eat-in kitchen with newer countertops. Super easy living as HOA covers exterior maintenance, grounds, snow removal, pest control and garbage. Monthly HOA fee is on $225/month. Hurry to see this one!!
Zillow last checked: 8 hours ago
Listing updated: January 02, 2023 at 12:02pm
Listed by:
Kathy Garst Mobl:217-306-6063,
The Real Estate Group, Inc.
Bought with:
Kathy Garst, 475121251
The Real Estate Group, Inc.
Source: RMLS Alliance,MLS#: CA1019271 Originating MLS: Capital Area Association of Realtors
Originating MLS: Capital Area Association of Realtors

Facts & features
Interior
Bedrooms & bathrooms
- Bedrooms: 2
- Bathrooms: 2
- Full bathrooms: 1
- 1/2 bathrooms: 1
Bedroom 1
- Level: Upper
- Dimensions: 16ft 11in x 12ft 58in
Bedroom 2
- Level: Upper
- Dimensions: 16ft 11in x 10ft 11in
Other
- Level: Main
- Dimensions: 8ft 0in x 11ft 9in
Kitchen
- Level: Main
- Dimensions: 12ft 6in x 8ft 2in
Laundry
- Level: Upper
- Dimensions: 5ft 4in x 2ft 5in
Living room
- Level: Main
- Dimensions: 20ft 6in x 15ft 1in
Main level
- Area: 606
Upper level
- Area: 611
Heating
- Electric, Heat Pump
Cooling
- Central Air, Heat Pump
Appliances
- Included: Dishwasher, Microwave, Range, Refrigerator
Interior area
- Total structure area: 1,217
- Total interior livable area: 1,217 sqft
Property
Parking
- Total spaces: 2
- Parking features: Attached
- Attached garage spaces: 2
Features
- Levels: Two
- Patio & porch: Patio
Lot
- Features: Level
Details
- Parcel number: 2208.0353027
Construction
Type & style
- Home type: Condo
- Property subtype: Condominium, Residential
Materials
- Frame, Vinyl Siding
- Roof: Shingle
Condition
- New construction: No
- Year built: 1978
Utilities & green energy
- Sewer: Public Sewer
- Water: Public
Community & neighborhood
Security
- Security features: Security System
Location
- Region: Springfield
- Subdivision: None
HOA & financial
HOA
- Has HOA: Yes
- HOA fee: $225 monthly
- Services included: Common Area Maintenance, Maintenance Grounds, Trash
Other
Other facts
- Road surface type: Paved
Price history
| Date | Event | Price |
|---|---|---|
| 12/28/2022 | Sold | $82,500$68/sqft |
Source: | ||
| 12/5/2022 | Pending sale | $82,500$68/sqft |
Source: | ||
| 11/22/2022 | Listed for sale | $82,500$68/sqft |
Source: | ||
| 11/21/2022 | Pending sale | $82,500$68/sqft |
Source: | ||
| 11/17/2022 | Listed for sale | $82,500+37.5%$68/sqft |
Source: | ||
Public tax history
| Year | Property taxes | Tax assessment |
|---|---|---|
| 2024 | $1,916 +6.7% | $28,815 +9.5% |
| 2023 | $1,797 -6.6% | $26,320 +22.3% |
| 2022 | $1,923 +3.1% | $21,527 +3.9% |
Find assessor info on the county website
Neighborhood: 62704
Nearby schools
GreatSchools rating
- 5/10Lindsay SchoolGrades: K-5Distance: 2.1 mi
- 2/10Jefferson Middle SchoolGrades: 6-8Distance: 2.7 mi
- 2/10Springfield Southeast High SchoolGrades: 9-12Distance: 3.7 mi

Get pre-qualified for a loan
At Zillow Home Loans, we can pre-qualify you in as little as 5 minutes with no impact to your credit score.An equal housing lender. NMLS #10287.



