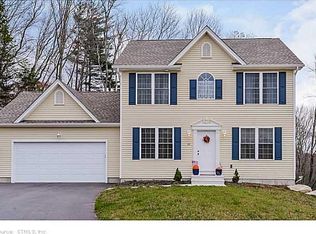This Custom popular model features Huge Kitchen Island with affordable, adjustable, high end cabinetry, open floor plan and vaulted master suite. Feel the luxury of Hardwoods and Tile while you watch the sun rise through your kitchen slider. Elevated view overlooks an abundance of wild life in the conservation area. Plenty of room for expansion in the full walk-out basement. Conveniently located near Killingly Commons and an easy commute to Worcester, Hartford, Providence and Groton. Brookside offers underground utilities, public sewer, conservation areas and lot sizes of .69 to 3.46 acres. Our propane pricing and 93% efficient heating system will save you every month and our patient builder will customize the plan to fit your lifestyle. Come visit Brookside Estates Today!
This property is off market, which means it's not currently listed for sale or rent on Zillow. This may be different from what's available on other websites or public sources.
