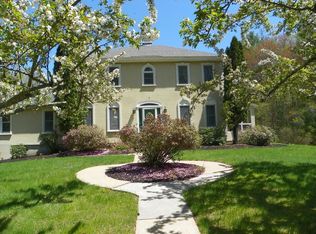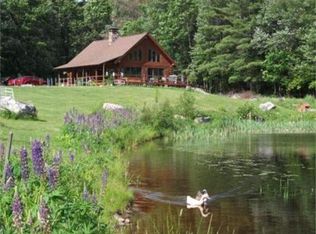This is a great home for the growing family. Set well off the road on 3 green, private acres, wonderful floor plan featuring large kitchen,w/ HUGE island, dining room, fireplaced living room, family room & 1/2 bath w/ laundry on 1st floor, 3 bedrooms and 2 baths on 2nd with 3rd floor offering game room and guest quarters! This reproduction colonial homestead offers wide pine flooring throughout main living area, breezeway from large 2 car garage w/ 2nd floor workshop, central heat as well as fireplace insert, outdoor woodburning boiler, 2 oil tanks and solar panels, offering a variety of money saving features and options!!! A SERIOUS consideration these days, as fuel costs continue to climb. Workshop above garage was constructed to support heavy equipment - Very versatile space can be utilized in a variety of ways. Must be seen to be appreciated! Title V Compliant! Call for your own private viewing!
This property is off market, which means it's not currently listed for sale or rent on Zillow. This may be different from what's available on other websites or public sources.

