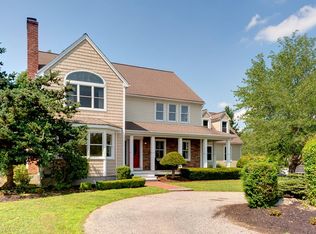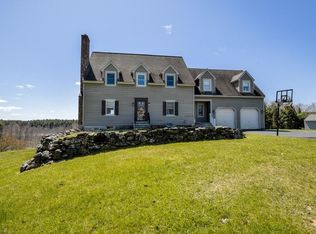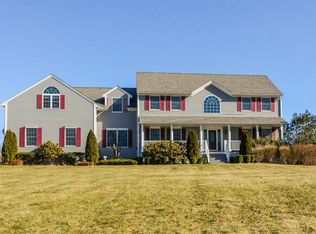Sold for $680,000
$680,000
54 Brooks Rd, Paxton, MA 01612
3beds
3,330sqft
Single Family Residence
Built in 1992
1.38 Acres Lot
$753,200 Zestimate®
$204/sqft
$3,351 Estimated rent
Home value
$753,200
$708,000 - $798,000
$3,351/mo
Zestimate® history
Loading...
Owner options
Explore your selling options
What's special
**2nd OPPORTUNITY!!! BUYER FINANCING FELL THROUGH** Welcome home to 54 Brooks Rd – a lovely & grand estate located in beautiful Paxton! Don’t miss this exceptionally rare opportunity to become the second-ever owner of this meticulously maintained & custom-built home. This 3,330 SF estate sits on a large 1.38 acre lot, offering both privacy & sweeping/scenic views. This open-concept home has incredible flow & boasts a stunning two-story foyer, 3 oversized bedrooms (incl. primary suite), 2.5 baths, generously-sized formal living & dining rooms, an open eat-in kitchen, & a spectacular family room with 14’ cathedral ceiling. Other features include: dedicated laundry/mudroom; attached two-car garage; spacious back deck; ample storage in 2 separate attics; 1,926 SF walk-out basement with limitless options for expanded living; updated SS APPLs; Corian countertops; solid maple cabinetry; abundant natural light (skylights/patio doors); floor-to-ceiling fireplace. Move-in ready!
Zillow last checked: 8 hours ago
Listing updated: July 28, 2023 at 07:36am
Listed by:
Chandler Anctil 508-667-3251,
ERA Key Realty Services - Distinctive Group 508-303-3434
Bought with:
John Oliveira
Advisors Living - Wellesley
Source: MLS PIN,MLS#: 73092526
Facts & features
Interior
Bedrooms & bathrooms
- Bedrooms: 3
- Bathrooms: 3
- Full bathrooms: 2
- 1/2 bathrooms: 1
- Main level bathrooms: 1
Primary bedroom
- Features: Bathroom - Full, Bathroom - Double Vanity/Sink, Walk-In Closet(s), Flooring - Wall to Wall Carpet, Attic Access, Double Vanity, Dressing Room
- Level: Second
- Area: 285
- Dimensions: 19 x 15
Bedroom 2
- Features: Closet, Flooring - Wall to Wall Carpet
- Level: Second
- Area: 225
- Dimensions: 15 x 15
Bedroom 3
- Features: Closet, Flooring - Wall to Wall Carpet
- Level: Second
- Area: 225
- Dimensions: 15 x 15
Primary bathroom
- Features: Yes
Bathroom 1
- Features: Bathroom - Full, Bathroom - Double Vanity/Sink, Bathroom - Tiled With Shower Stall, Bathroom - Tiled With Tub, Flooring - Stone/Ceramic Tile, Countertops - Stone/Granite/Solid, Countertops - Upgraded, Jacuzzi / Whirlpool Soaking Tub, Cabinets - Upgraded, Double Vanity
- Level: Second
- Area: 100
- Dimensions: 10 x 10
Bathroom 2
- Features: Bathroom - Full, Bathroom - With Tub & Shower, Flooring - Stone/Ceramic Tile, Countertops - Stone/Granite/Solid, Countertops - Upgraded, Enclosed Shower - Fiberglass, Cabinets - Upgraded
- Level: Second
- Area: 90
- Dimensions: 10 x 9
Bathroom 3
- Features: Bathroom - Half, Closet - Linen, Flooring - Stone/Ceramic Tile, Countertops - Stone/Granite/Solid, Countertops - Upgraded, Cabinets - Upgraded
- Level: Main,First
- Area: 66
- Dimensions: 11 x 6
Dining room
- Features: Flooring - Hardwood, Chair Rail, Open Floorplan, Recessed Lighting, Lighting - Pendant, Crown Molding
- Level: Main,First
- Area: 262.5
- Dimensions: 17.5 x 15
Family room
- Features: Skylight, Cathedral Ceiling(s), Closet, Flooring - Wall to Wall Carpet, Balcony / Deck, Cable Hookup, Deck - Exterior, Exterior Access, Open Floorplan, Recessed Lighting
- Level: Main,First
- Area: 576
- Dimensions: 24 x 24
Kitchen
- Features: Closet/Cabinets - Custom Built, Flooring - Stone/Ceramic Tile, Dining Area, Balcony / Deck, Countertops - Stone/Granite/Solid, Countertops - Upgraded, Breakfast Bar / Nook, Cabinets - Upgraded, Deck - Exterior, Exterior Access, Open Floorplan, Recessed Lighting, Stainless Steel Appliances, Lighting - Pendant, Lighting - Overhead
- Level: Main,First
- Area: 345
- Dimensions: 23 x 15
Living room
- Features: Flooring - Wall to Wall Carpet, Open Floorplan, Recessed Lighting
- Level: Main,First
- Area: 450
- Dimensions: 30 x 15
Heating
- Baseboard
Cooling
- None
Appliances
- Included: Water Heater, Range, Oven, Dishwasher, Microwave, Refrigerator, Freezer, Washer, Vacuum System
- Laundry: Dryer Hookup - Electric, Washer Hookup, Flooring - Stone/Ceramic Tile, Main Level, Electric Dryer Hookup, First Floor
Features
- Closet, Chair Rail, Open Floorplan, Recessed Lighting, Lighting - Pendant, Vestibule, Entrance Foyer, Mud Room, Central Vacuum, Internet Available - Broadband
- Flooring: Tile, Carpet, Concrete, Hardwood, Flooring - Stone/Ceramic Tile
- Windows: Picture, Insulated Windows
- Basement: Walk-Out Access,Concrete,Unfinished
- Number of fireplaces: 1
- Fireplace features: Family Room
Interior area
- Total structure area: 3,330
- Total interior livable area: 3,330 sqft
Property
Parking
- Total spaces: 17
- Parking features: Attached, Storage, Paved Drive, Off Street, Paved
- Attached garage spaces: 2
- Uncovered spaces: 15
Features
- Patio & porch: Porch, Deck, Deck - Wood
- Exterior features: Porch, Deck, Deck - Wood, Rain Gutters, Professional Landscaping, Sprinkler System, Other
- Has view: Yes
- View description: Scenic View(s)
- Waterfront features: Lake/Pond, Beach Ownership(Public)
Lot
- Size: 1.38 Acres
- Features: Corner Lot, Cleared, Other
Details
- Parcel number: 3216335
- Zoning: 1010
Construction
Type & style
- Home type: SingleFamily
- Architectural style: Colonial
- Property subtype: Single Family Residence
- Attached to another structure: Yes
Materials
- Frame
- Foundation: Concrete Perimeter
- Roof: Shingle
Condition
- Year built: 1992
Utilities & green energy
- Electric: Circuit Breakers
- Sewer: Private Sewer
- Water: Private
- Utilities for property: for Electric Range, for Electric Oven, for Electric Dryer, Washer Hookup
Community & neighborhood
Security
- Security features: Security System
Community
- Community features: Shopping, Pool, Tennis Court(s), Park, Walk/Jog Trails, Golf, Medical Facility, Laundromat, Conservation Area, House of Worship, Private School, Public School, University, Other
Location
- Region: Paxton
Other
Other facts
- Road surface type: Paved
Price history
| Date | Event | Price |
|---|---|---|
| 7/28/2023 | Sold | $680,000-2.1%$204/sqft |
Source: MLS PIN #73092526 Report a problem | ||
| 6/20/2023 | Contingent | $694,500$209/sqft |
Source: MLS PIN #73092526 Report a problem | ||
| 6/6/2023 | Listed for sale | $694,500$209/sqft |
Source: MLS PIN #73092526 Report a problem | ||
| 5/22/2023 | Contingent | $694,500$209/sqft |
Source: MLS PIN #73092526 Report a problem | ||
| 3/29/2023 | Listed for sale | $694,500+2004.5%$209/sqft |
Source: MLS PIN #73092526 Report a problem | ||
Public tax history
| Year | Property taxes | Tax assessment |
|---|---|---|
| 2025 | $10,445 +6.1% | $708,600 +15.7% |
| 2024 | $9,841 +4% | $612,400 +13.8% |
| 2023 | $9,460 +3.4% | $538,100 +11.6% |
Find assessor info on the county website
Neighborhood: 01612
Nearby schools
GreatSchools rating
- 5/10Paxton Center SchoolGrades: K-8Distance: 1.6 mi
- 7/10Wachusett Regional High SchoolGrades: 9-12Distance: 4.1 mi
Schools provided by the listing agent
- Elementary: Paxton Center
- Middle: Paxton Center
- High: Wachusett High
Source: MLS PIN. This data may not be complete. We recommend contacting the local school district to confirm school assignments for this home.
Get a cash offer in 3 minutes
Find out how much your home could sell for in as little as 3 minutes with a no-obligation cash offer.
Estimated market value$753,200
Get a cash offer in 3 minutes
Find out how much your home could sell for in as little as 3 minutes with a no-obligation cash offer.
Estimated market value
$753,200


